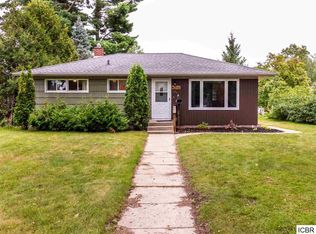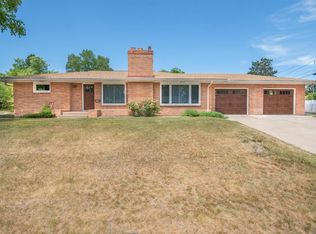Closed
$215,000
718 NE 6th Ave, Grand Rapids, MN 55744
3beds
2,464sqft
Single Family Residence
Built in 1955
9,147.6 Square Feet Lot
$239,500 Zestimate®
$87/sqft
$1,823 Estimated rent
Home value
$239,500
$225,000 - $256,000
$1,823/mo
Zestimate® history
Loading...
Owner options
Explore your selling options
What's special
Solid and nicely kept 3 Bdrm home intown Grand Rapids. Home has new roof and newer windows and furnace (2019). Owner was told there is hardwood flooring throughout the upper level. Oak flooring has been verified in NE bedroom closet and front door closet - it looks beautiful! Basement has a large family room with egress window, 3/4 bath, laundry room
and work area. It wouldn't take much to put a 4th bdrm down there or make a primary suite. No basement sq ft is included in finished sq footage since there is no ceiling completed (it's approximately 1132 sq ft.) Rain gutters have gutter guards, there is a wood stove in basement (is disconnected & never used by sellers)
Zillow last checked: 8 hours ago
Listing updated: May 06, 2025 at 02:20am
Listed by:
MOVE IT REAL ESTATE GROUP/LAKEHOMES.COM
Bought with:
MARY ROY
MN DIRECT PROPERTIES
Source: NorthstarMLS as distributed by MLS GRID,MLS#: 6451709
Facts & features
Interior
Bedrooms & bathrooms
- Bedrooms: 3
- Bathrooms: 2
- Full bathrooms: 1
- 3/4 bathrooms: 1
Bedroom 1
- Level: Main
- Area: 150 Square Feet
- Dimensions: 15x10
Bedroom 2
- Level: Main
- Area: 216 Square Feet
- Dimensions: 14.4x15
Bedroom 3
- Level: Main
- Area: 169.4 Square Feet
- Dimensions: 15.4x11
Bathroom
- Level: Main
- Area: 69 Square Feet
- Dimensions: 15x4.6
Bathroom
- Level: Lower
- Area: 51 Square Feet
- Dimensions: 7.5x6.8
Dining room
- Level: Main
- Area: 176.4 Square Feet
- Dimensions: 12x14.7
Kitchen
- Level: Main
- Area: 209 Square Feet
- Dimensions: 19x11
Laundry
- Level: Lower
- Area: 150 Square Feet
- Dimensions: 15x10
Living room
- Level: Main
- Area: 235.2 Square Feet
- Dimensions: 16x14.7
Recreation room
- Level: Lower
- Area: 814 Square Feet
- Dimensions: 44x18.5
Workshop
- Level: Lower
- Area: 117 Square Feet
- Dimensions: 13x9
Heating
- Baseboard, Boiler, Wood Stove
Cooling
- Wall Unit(s)
Appliances
- Included: Dishwasher, Dryer, Freezer, Range, Refrigerator, Washer
Features
- Basement: Block,Full
- Has fireplace: No
Interior area
- Total structure area: 2,464
- Total interior livable area: 2,464 sqft
- Finished area above ground: 1,400
- Finished area below ground: 0
Property
Parking
- Total spaces: 2
- Parking features: Detached, Concrete
- Garage spaces: 2
- Details: Garage Dimensions (24x26)
Accessibility
- Accessibility features: None
Features
- Levels: One
- Stories: 1
- Fencing: None
Lot
- Size: 9,147 sqft
- Dimensions: 140 x 68
Details
- Foundation area: 1400
- Parcel number: 916650445
- Zoning description: Residential-Single Family
Construction
Type & style
- Home type: SingleFamily
- Property subtype: Single Family Residence
Materials
- Fiber Board, Frame
- Roof: Age 8 Years or Less
Condition
- Age of Property: 70
- New construction: No
- Year built: 1955
Utilities & green energy
- Electric: Circuit Breakers, 100 Amp Service, Power Company: Grand Rapids Public Utilities
- Gas: Natural Gas
- Sewer: City Sewer/Connected
- Water: City Water/Connected
Community & neighborhood
Location
- Region: Grand Rapids
- Subdivision: Reynolds Add To Grand Rapids
HOA & financial
HOA
- Has HOA: No
Price history
| Date | Event | Price |
|---|---|---|
| 12/15/2023 | Sold | $215,000+2.4%$87/sqft |
Source: | ||
| 11/2/2023 | Pending sale | $210,000$85/sqft |
Source: | ||
| 11/1/2023 | Listed for sale | $210,000$85/sqft |
Source: | ||
Public tax history
| Year | Property taxes | Tax assessment |
|---|---|---|
| 2024 | $2,129 +34.5% | $182,500 +12.9% |
| 2023 | $1,583 +22.4% | $161,685 |
| 2022 | $1,293 +44.1% | -- |
Find assessor info on the county website
Neighborhood: 55744
Nearby schools
GreatSchools rating
- 8/10East Rapids ElementaryGrades: K-5Distance: 0.5 mi
- 5/10Robert J. Elkington Middle SchoolGrades: 6-8Distance: 0.4 mi
- 7/10Grand Rapids Senior High SchoolGrades: 9-12Distance: 1.3 mi

Get pre-qualified for a loan
At Zillow Home Loans, we can pre-qualify you in as little as 5 minutes with no impact to your credit score.An equal housing lender. NMLS #10287.

