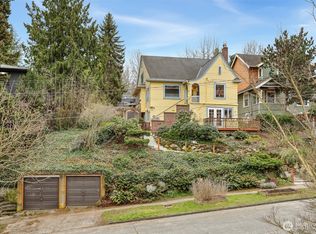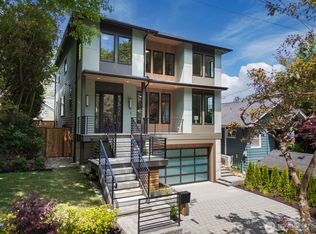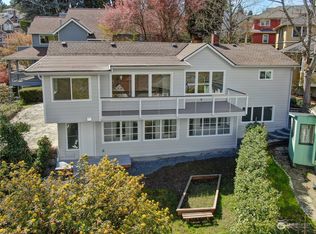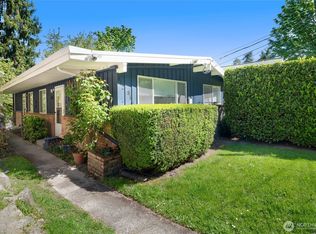Sold
Listed by:
Peter Mullenbach,
Windermere Real Estate Midtown
Bought with: COMPASS
$1,600,000
718 N 59TH Street, Seattle, WA 98103
4beds
4,080sqft
Single Family Residence
Built in 1961
7,501.03 Square Feet Lot
$1,595,400 Zestimate®
$392/sqft
$7,128 Estimated rent
Home value
$1,595,400
$1.47M - $1.72M
$7,128/mo
Zestimate® history
Loading...
Owner options
Explore your selling options
What's special
Serene views on Phinney Ridge! One may associate the approach to a cabin in the woods, yet here it stands within the beauty and convenience of Seattle's storied Phinney Ridge neighborhood. The canopy of pines opens to an expansive 4,080sf home positioned peacefully on a 7,500sf lot overlooking Green Lake and Cascade Mtns. Full exterior paint job, rebuilt entry walkway, carport and driveway are among the many updates. The proper foyer leads guests into a spacious living room with two sets of french doors out to the newly repaired wrap around deck. Original hardwood floors tie the kitchen with eating space and formal dining room. Top floor includes all 3 bdrms + primary suite while the lower level sparks visions of multi-living functionality.
Zillow last checked: 8 hours ago
Listing updated: October 03, 2025 at 04:05am
Listed by:
Peter Mullenbach,
Windermere Real Estate Midtown
Bought with:
Ted Marshall, 118688
COMPASS
Source: NWMLS,MLS#: 2385503
Facts & features
Interior
Bedrooms & bathrooms
- Bedrooms: 4
- Bathrooms: 4
- Full bathrooms: 1
- 3/4 bathrooms: 2
- 1/2 bathrooms: 1
- Main level bathrooms: 1
Bathroom three quarter
- Level: Lower
Other
- Level: Main
Bonus room
- Level: Lower
Dining room
- Level: Main
Entry hall
- Level: Main
Kitchen with eating space
- Level: Main
Living room
- Level: Main
Rec room
- Level: Lower
Utility room
- Level: Lower
Heating
- Fireplace, Forced Air, Electric, Natural Gas
Cooling
- None
Appliances
- Included: Dishwasher(s), Dryer(s), Refrigerator(s), Stove(s)/Range(s), Washer(s), Water Heater: Electric, Water Heater Location: Basement
Features
- Bath Off Primary, Dining Room
- Flooring: Ceramic Tile, Hardwood, Carpet
- Doors: French Doors
- Windows: Double Pane/Storm Window
- Basement: Daylight,Finished
- Number of fireplaces: 2
- Fireplace features: Wood Burning, Lower Level: 1, Main Level: 1, Fireplace
Interior area
- Total structure area: 4,080
- Total interior livable area: 4,080 sqft
Property
Parking
- Total spaces: 2
- Parking features: Attached Carport, Off Street
- Has carport: Yes
- Covered spaces: 2
Features
- Levels: Two
- Stories: 2
- Entry location: Main
- Patio & porch: Bath Off Primary, Double Pane/Storm Window, Dining Room, Fireplace, French Doors, Walk-In Closet(s), Water Heater
- Has view: Yes
- View description: Lake, Mountain(s), Territorial
- Has water view: Yes
- Water view: Lake
Lot
- Size: 7,501 sqft
- Features: Cable TV, Deck, Fenced-Partially, Gas Available, High Speed Internet, Patio
Details
- Parcel number: 9523104345
- Zoning: NR3
- Zoning description: Jurisdiction: City
- Special conditions: Standard
Construction
Type & style
- Home type: SingleFamily
- Property subtype: Single Family Residence
Materials
- Wood Siding
- Foundation: Poured Concrete
- Roof: Built-Up,Composition
Condition
- Good
- Year built: 1961
- Major remodel year: 1961
Utilities & green energy
- Electric: Company: Seattle City Light
- Sewer: Sewer Connected, Company: Seattle Public Utilites
- Water: Public, Company: Seattle Public Utilities
Community & neighborhood
Location
- Region: Seattle
- Subdivision: Phinney Ridge
Other
Other facts
- Listing terms: Cash Out,Conventional
- Cumulative days on market: 100 days
Price history
| Date | Event | Price |
|---|---|---|
| 9/2/2025 | Sold | $1,600,000-8.6%$392/sqft |
Source: | ||
| 8/8/2025 | Pending sale | $1,750,000$429/sqft |
Source: | ||
| 5/31/2025 | Listed for sale | $1,750,000+112.1%$429/sqft |
Source: | ||
| 1/6/2015 | Sold | $825,000-2.9%$202/sqft |
Source: | ||
| 11/30/2014 | Pending sale | $850,000$208/sqft |
Source: RE/MAX On The Lake #710900 Report a problem | ||
Public tax history
| Year | Property taxes | Tax assessment |
|---|---|---|
| 2024 | $15,990 +6.8% | $1,636,000 +5.4% |
| 2023 | $14,967 +3.3% | $1,552,000 -7.6% |
| 2022 | $14,495 +12.3% | $1,679,000 +22.6% |
Find assessor info on the county website
Neighborhood: Phinney Ridge
Nearby schools
GreatSchools rating
- 9/10West Woodland Elementary SchoolGrades: K-5Distance: 0.6 mi
- 8/10Hamilton International Middle SchoolGrades: 6-8Distance: 1.1 mi
- 10/10Lincoln High SchoolGrades: 9-12Distance: 0.9 mi
Get a cash offer in 3 minutes
Find out how much your home could sell for in as little as 3 minutes with a no-obligation cash offer.
Estimated market value$1,595,400
Get a cash offer in 3 minutes
Find out how much your home could sell for in as little as 3 minutes with a no-obligation cash offer.
Estimated market value
$1,595,400



