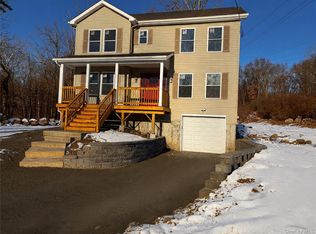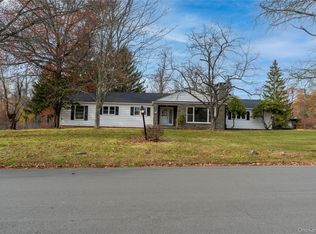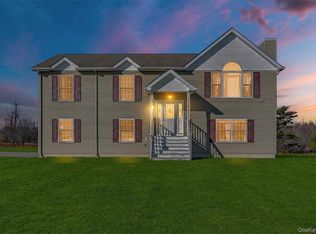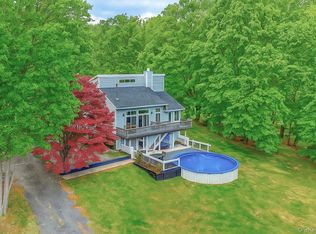Let's welcome the Fall of 2025 with this beautiful and spacious contemporary home sitting on 4 acres lot. The upper level is featuring an open layout with gleaming oak hardwood floors throughout a massive living room with a very high ceiling & built in electric fireplace to a formal dining area and a very wide and spacious gorgeous kitchen with a great size island, quartz countertops & stainless appliances. There are two great size bedrooms, a hallway bathroom and a primary master bedroom with two closets and its own master bathroom. All the three bedrooms on the upper level are with hardwood floor and high ceiling. The lower level is where you find your main entrance with a great size foyer to a huge family room great for your entertainment, the 4th bedroom and a full stand up shower with a laundry room and 2 car garages. It's definitely a must see home and it is minutes to NYC Busses and train, major highways, hospital and medical centers and shopping.
Pending
$599,900
718 Mount Hope Road, Middletown, NY 10940
4beds
2,445sqft
Single Family Residence, Residential
Built in 2025
4.09 Acres Lot
$-- Zestimate®
$245/sqft
$-- HOA
What's special
Built in electric fireplaceGreat size islandOpen layoutVery high ceilingStainless appliancesFormal dining areaQuartz countertops
- 154 days |
- 170 |
- 1 |
Zillow last checked: 8 hours ago
Listing updated: December 18, 2025 at 11:03pm
Listing by:
HomeSmart Homes & Estates 845-547-0005,
Anita S. Cristiano 917-439-5152
Source: OneKey® MLS,MLS#: 855749
Facts & features
Interior
Bedrooms & bathrooms
- Bedrooms: 4
- Bathrooms: 3
- Full bathrooms: 3
Heating
- Baseboard
Cooling
- None
Appliances
- Included: Dishwasher, Microwave, Oven, Range, Refrigerator
- Laundry: Washer/Dryer Hookup
Features
- First Floor Bedroom, Eat-in Kitchen, Kitchen Island, Primary Bathroom, Open Kitchen, Recessed Lighting
- Attic: Scuttle
- Number of fireplaces: 1
- Fireplace features: Electric
Interior area
- Total structure area: 2,445
- Total interior livable area: 2,445 sqft
Property
Parking
- Total spaces: 2
- Parking features: Garage
- Garage spaces: 2
Lot
- Size: 4.09 Acres
Details
- Special conditions: None
Construction
Type & style
- Home type: SingleFamily
- Architectural style: Contemporary
- Property subtype: Single Family Residence, Residential
Condition
- Year built: 2025
Utilities & green energy
- Sewer: Septic Tank
- Utilities for property: Electricity Connected, Propane
Community & HOA
HOA
- Has HOA: No
Location
- Region: Middletown
Financial & listing details
- Price per square foot: $245/sqft
- Date on market: 5/1/2025
- Cumulative days on market: 237 days
- Listing agreement: Exclusive Right To Sell
- Electric utility on property: Yes
Estimated market value
Not available
Estimated sales range
Not available
Not available
Price history
Price history
| Date | Event | Price |
|---|---|---|
| 12/18/2025 | Pending sale | $599,900$245/sqft |
Source: | ||
| 10/7/2025 | Price change | $599,9000%$245/sqft |
Source: | ||
| 9/22/2025 | Price change | $599,999+0%$245/sqft |
Source: | ||
| 8/13/2025 | Listed for sale | $599,900$245/sqft |
Source: | ||
| 7/23/2025 | Listing removed | $599,900$245/sqft |
Source: | ||
Public tax history
Public tax history
Tax history is unavailable.BuyAbility℠ payment
Estimated monthly payment
Boost your down payment with 6% savings match
Earn up to a 6% match & get a competitive APY with a *. Zillow has partnered with to help get you home faster.
Learn more*Terms apply. Match provided by Foyer. Account offered by Pacific West Bank, Member FDIC.Climate risks
Neighborhood: 10940
Nearby schools
GreatSchools rating
- 3/10Maple Hill Elementary SchoolGrades: K-5Distance: 0.6 mi
- 3/10Monhagen Middle SchoolGrades: 6-8Distance: 0.8 mi
- 5/10Middletown High SchoolGrades: 9-12Distance: 3.2 mi
Schools provided by the listing agent
- Elementary: Maple Hill Elementary School
- Middle: Monhagen Middle School
- High: Middletown High School
Source: OneKey® MLS. This data may not be complete. We recommend contacting the local school district to confirm school assignments for this home.
- Loading




