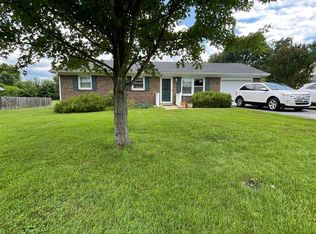Sold for $295,000 on 08/25/25
$295,000
718 Morehead Rd, Bowling Green, KY 42101
4beds
2,036sqft
Single Family Residence
Built in 1936
0.86 Acres Lot
$298,200 Zestimate®
$145/sqft
$1,612 Estimated rent
Home value
$298,200
$277,000 - $322,000
$1,612/mo
Zestimate® history
Loading...
Owner options
Explore your selling options
What's special
Sitting on a beautiful .86-acre level lot, this fully remodeled single story home is a showstopper! Every detail has been meticulously updated, from the new siding and roof to the new HVAC and water heater. Step inside a bright, open interior with fresh paint, refinished hardwood and a spacious living room that looks out onto a massive backyard of mature trees that is perfect for relaxation or entertaining. The updated kitchen boasts stainless steel appliances, granite countertops, and new cabinetry. Unwind in the luxurious tiled bathrooms, including a primary suite with a double vanity. Enjoy outdoor living on the charming front porch or the expansive covered patio. A large laundry room adds so much convenience, this move-in ready home is as practical as it is stunning. This home is eligible for $0 down financing! Schedule your tour today!
Zillow last checked: 8 hours ago
Listing updated: August 29, 2025 at 02:19pm
Listed by:
Gemonee Brown 270-935-1400,
RE/MAX Real Estate Executives
Bought with:
Kathy A Burton, 242192
Keller Williams First Choice R
Source: RASK,MLS#: RA20252947
Facts & features
Interior
Bedrooms & bathrooms
- Bedrooms: 4
- Bathrooms: 2
- Full bathrooms: 2
- Main level bathrooms: 2
- Main level bedrooms: 4
Primary bedroom
- Level: Main
Bedroom 2
- Level: Main
Bedroom 3
- Level: Main
Bedroom 4
- Level: Main
Primary bathroom
- Level: Main
Bathroom
- Features: Double Vanity, Tub/Shower Combo
Kitchen
- Features: Granite Counters, Pantry
Heating
- Forced Air, Electric
Cooling
- Central Electric
Appliances
- Included: Dishwasher, Microwave, Electric Range, Refrigerator, Electric Water Heater
- Laundry: Laundry Room
Features
- Ceiling Fan(s), Tray Ceiling(s), Walls (Dry Wall), Kitchen/Dining Combo
- Flooring: Hardwood, Vinyl
- Basement: None,Crawl Space
- Has fireplace: No
- Fireplace features: None
Interior area
- Total structure area: 2,036
- Total interior livable area: 2,036 sqft
Property
Parking
- Parking features: None
Accessibility
- Accessibility features: 1st Floor Bathroom, Level Drive, Level Lot
Features
- Patio & porch: Covered Patio
- Exterior features: Concrete Walks, Landscaping, Mature Trees, Outdoor Lighting
- Fencing: None
Lot
- Size: 0.86 Acres
- Features: Level, County
Details
- Parcel number: 030A37A
Construction
Type & style
- Home type: SingleFamily
- Architectural style: Ranch
- Property subtype: Single Family Residence
Materials
- Vinyl Siding
- Roof: Shingle
Condition
- Year built: 1936
Utilities & green energy
- Sewer: Septic Tank
- Water: City, County
Community & neighborhood
Location
- Region: Bowling Green
- Subdivision: None
Other
Other facts
- Road surface type: Gravel
Price history
| Date | Event | Price |
|---|---|---|
| 8/25/2025 | Sold | $295,000+0%$145/sqft |
Source: | ||
| 6/24/2025 | Price change | $294,900-6.4%$145/sqft |
Source: | ||
| 6/9/2025 | Price change | $314,900-4.5%$155/sqft |
Source: | ||
| 5/27/2025 | Listed for sale | $329,900+229.9%$162/sqft |
Source: | ||
| 12/26/2024 | Sold | $100,000$49/sqft |
Source: Public Record Report a problem | ||
Public tax history
| Year | Property taxes | Tax assessment |
|---|---|---|
| 2022 | $1,179 +0.4% | $141,000 |
| 2021 | $1,174 -0.3% | $141,000 |
| 2020 | $1,179 | $141,000 +22.6% |
Find assessor info on the county website
Neighborhood: 42101
Nearby schools
GreatSchools rating
- 5/10Rockfield Elementary SchoolGrades: PK-6Distance: 0.6 mi
- 9/10South Warren Middle SchoolGrades: 7-8Distance: 2.2 mi
- 10/10South Warren High SchoolGrades: 9-12Distance: 2.2 mi
Schools provided by the listing agent
- Elementary: Rockfield
- Middle: South Warren
- High: South Warren
Source: RASK. This data may not be complete. We recommend contacting the local school district to confirm school assignments for this home.

Get pre-qualified for a loan
At Zillow Home Loans, we can pre-qualify you in as little as 5 minutes with no impact to your credit score.An equal housing lender. NMLS #10287.
