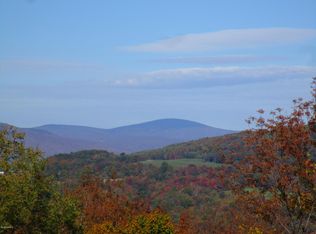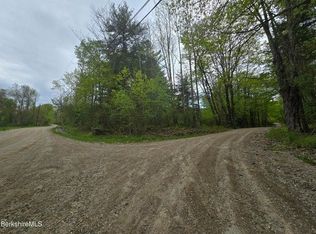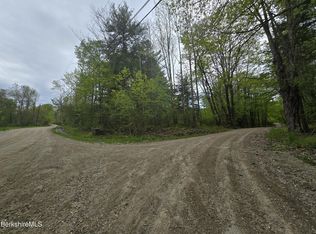Closed
Listed by:
Moira Spivey,
Four Seasons Sotheby's Int'l Realty 802-362-4551
Bought with: Maple Leaf Realty
$825,000
718 Montgomery Road, Pownal, VT 05261
5beds
3,879sqft
Farm
Built in 1800
17 Acres Lot
$862,000 Zestimate®
$213/sqft
$4,977 Estimated rent
Home value
$862,000
Estimated sales range
Not available
$4,977/mo
Zestimate® history
Loading...
Owner options
Explore your selling options
What's special
Located on nearly 17 acres, this secluded country estate is perfect for a primary or secondary home. Featuring five bedrooms, 4 bathrooms, and 3800 square feet, you’ll find a mix of old farmhouse charm and updated comforts. Wide pine flooring, tons of natural light, and lush landscaping with direct views of Mount Greylock, you will feel a peace of mind surrounded by nature. Extremely private, yet centrally located with shopping and dining in Bennington and Williamstown just minutes away. Additionally, there are 3 barns for storage, hobbies, or a workshop. The Property has great cellular service as there are at least two (2) cell providers that have equipment in the barn attics/roofs along with their equipment inside and outside the barns. There is no rent from the leases/easements that affect the property.
Zillow last checked: 8 hours ago
Listing updated: May 24, 2024 at 02:48pm
Listed by:
Moira Spivey,
Four Seasons Sotheby's Int'l Realty 802-362-4551
Bought with:
Justine Curry
Maple Leaf Realty
Source: PrimeMLS,MLS#: 4990469
Facts & features
Interior
Bedrooms & bathrooms
- Bedrooms: 5
- Bathrooms: 4
- Full bathrooms: 4
Heating
- Oil, Baseboard, Forced Air
Cooling
- None
Appliances
- Included: Dishwasher, ENERGY STAR Qualified Dishwasher, Disposal, Dryer, Range Hood, Microwave, Refrigerator, Electric Stove, Domestic Water Heater, Exhaust Fan, Vented Exhaust Fan
- Laundry: 1st Floor Laundry, In Basement
Features
- Central Vacuum, Ceiling Fan(s), Dining Area, Hearth, Kitchen Island, Kitchen/Living, Primary BR w/ BA, Natural Light, Natural Woodwork, Indoor Storage, Vaulted Ceiling(s), Walk-In Closet(s), Wet Bar
- Flooring: Carpet, Ceramic Tile, Hardwood, Slate/Stone, Tile
- Windows: Blinds, Drapes, Skylight(s), Window Treatments, Screens
- Basement: Unfinished,Interior Entry
- Has fireplace: Yes
- Fireplace features: Gas
Interior area
- Total structure area: 4,022
- Total interior livable area: 3,879 sqft
- Finished area above ground: 3,879
- Finished area below ground: 0
Property
Parking
- Total spaces: 6
- Parking features: Gravel, Auto Open, Direct Entry, Garage, On Site, Parking Spaces 6+, Attached
- Garage spaces: 3
Accessibility
- Accessibility features: 1st Floor Bedroom, 1st Floor Full Bathroom, Access to Common Areas, Laundry Access w/No Steps, Access to Parking, Grip-Accessible Features, 1st Floor Laundry
Features
- Levels: Two
- Stories: 2
- Patio & porch: Patio
- Exterior features: Garden, Natural Shade, Playground, Shed, Storage
- Has view: Yes
- View description: Mountain(s)
- Waterfront features: Pond
- Frontage length: Road frontage: 500
Lot
- Size: 17 Acres
- Features: Country Setting, Deed Restricted, Field/Pasture, Open Lot, Rolling Slope, Secluded
Details
- Additional structures: Barn(s), Outbuilding
- Parcel number: 49515610731
- Zoning description: residential
- Other equipment: Standby Generator
Construction
Type & style
- Home type: SingleFamily
- Architectural style: Cape
- Property subtype: Farm
Materials
- Wood Frame, Clapboard Exterior
- Foundation: Concrete, Stone
- Roof: Standing Seam
Condition
- New construction: No
- Year built: 1800
Utilities & green energy
- Electric: 200+ Amp Service
- Sewer: Septic Tank
- Utilities for property: Phone, Cable at Site, Telephone at Site
Community & neighborhood
Security
- Security features: Carbon Monoxide Detector(s), Smoke Detector(s)
Location
- Region: Pownal
Other
Other facts
- Road surface type: Gravel
Price history
| Date | Event | Price |
|---|---|---|
| 5/24/2024 | Sold | $825,000-2.9%$213/sqft |
Source: | ||
| 5/13/2024 | Contingent | $850,000$219/sqft |
Source: | ||
| 4/8/2024 | Listed for sale | $850,000-5%$219/sqft |
Source: | ||
| 3/23/2024 | Listing removed | -- |
Source: | ||
| 9/23/2023 | Listed for sale | $895,000-34.9%$231/sqft |
Source: | ||
Public tax history
| Year | Property taxes | Tax assessment |
|---|---|---|
| 2024 | -- | $506,300 -45.3% |
| 2023 | -- | $926,300 -18.5% |
| 2022 | -- | $1,137,000 |
Find assessor info on the county website
Neighborhood: 05261
Nearby schools
GreatSchools rating
- 3/10Mt. Anthony Union Middle SchoolGrades: 6-8Distance: 10.9 mi
- 5/10Mt. Anthony Senior Uhsd #14Grades: 9-12Distance: 9.6 mi

Get pre-qualified for a loan
At Zillow Home Loans, we can pre-qualify you in as little as 5 minutes with no impact to your credit score.An equal housing lender. NMLS #10287.


