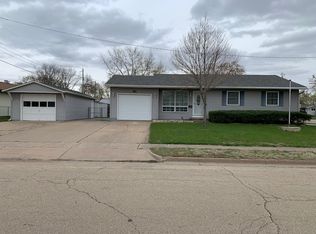Sold for $175,000 on 01/26/24
$175,000
718 Middle Rd, Camanche, IA 52730
3beds
1,781sqft
Single Family Residence, Residential
Built in 1971
7,840.8 Square Feet Lot
$193,900 Zestimate®
$98/sqft
$1,432 Estimated rent
Home value
$193,900
$184,000 - $206,000
$1,432/mo
Zestimate® history
Loading...
Owner options
Explore your selling options
What's special
HIDDEN GEM located in the heart of Camanche, Iowa. Located on Middle Road, you will find this charming ranch that has 3 bedrooms and 2 full bathrooms. The property boasts a detached garage and a long concrete driveway that offers ample amounts of parking. Exterior-wise offers newer windows, vinyl siding, and architectural shingles both on the garage and the house, as well as a newly refurbished deck/railing, and an almost fenced in yard. Central Air unit was put in new professionally in 2022. Interior offers updated kitchen and bathroom, newer interior doors and trim, newer windows, fresh coat of paint throughout, and new light fixtures. Enjoy an eat in kitchen with an ISLAND and a slider to the deck which is arguably the best part of this property. Appliances will remain with the property in as is condition and they include the refrigerator, microwave, dishwasher, stove, and the hood. There is a partially finished basement with a family room, non conforming bedroom, full bathroom, as well as a laundry/mechanical room that has the furnace, breaker box, and a tankless water heater. Carrier high efficiency furnace. You really need to schedule your showing today to truly see all that this home has to offer. Contact your favorite local realtor and schedule your showing. It will not disappoint. You can make this house your HOME today. Measurements, descriptions, and everything on listing to be verified by buyer and his/her agent. 24 hour noticetoshow
Zillow last checked: 8 hours ago
Listing updated: January 27, 2024 at 12:12pm
Listed by:
David Olsen Cell:563-219-4370,
Keller Williams Greater Quad Cities / Midwest Partners
Bought with:
Jeramy Jennings, B68242000/471.022282
Ruhl&Ruhl REALTORS DeWitt
Source: RMLS Alliance,MLS#: QC4245869 Originating MLS: Quad City Area Realtor Association
Originating MLS: Quad City Area Realtor Association

Facts & features
Interior
Bedrooms & bathrooms
- Bedrooms: 3
- Bathrooms: 2
- Full bathrooms: 2
Bedroom 1
- Level: Main
- Dimensions: 12ft 0in x 10ft 0in
Bedroom 2
- Level: Main
- Dimensions: 11ft 0in x 9ft 0in
Bedroom 3
- Level: Main
- Dimensions: 11ft 0in x 9ft 0in
Other
- Area: 725
Kitchen
- Level: Main
- Dimensions: 16ft 0in x 16ft 0in
Laundry
- Level: Lower
- Dimensions: 11ft 0in x 15ft 0in
Living room
- Level: Main
- Dimensions: 15ft 0in x 16ft 0in
Main level
- Area: 1056
Heating
- Forced Air
Cooling
- Central Air
Appliances
- Included: Dishwasher, Range Hood, Microwave, Range, Refrigerator, Tankless Water Heater
Features
- Basement: Partially Finished
Interior area
- Total structure area: 1,056
- Total interior livable area: 1,781 sqft
Property
Parking
- Total spaces: 2
- Parking features: Detached
- Garage spaces: 2
- Details: Number Of Garage Remotes: 0
Lot
- Size: 7,840 sqft
- Dimensions: 72 x 114
- Features: Level
Details
- Additional parcels included: 2028282022
- Parcel number: 1008570000
- Zoning description: Residential
Construction
Type & style
- Home type: SingleFamily
- Architectural style: Ranch
- Property subtype: Single Family Residence, Residential
Materials
- Vinyl Siding
- Foundation: Block
- Roof: Shingle
Condition
- New construction: No
- Year built: 1971
Utilities & green energy
- Sewer: Public Sewer
- Water: Public
Community & neighborhood
Location
- Region: Camanche
- Subdivision: Lawrence Trace
Other
Other facts
- Road surface type: Paved
Price history
| Date | Event | Price |
|---|---|---|
| 1/26/2024 | Sold | $175,000-2.8%$98/sqft |
Source: | ||
| 12/22/2023 | Pending sale | $180,000$101/sqft |
Source: | ||
| 12/13/2023 | Price change | $180,000-2.7%$101/sqft |
Source: | ||
| 11/3/2023 | Price change | $185,000-6.5%$104/sqft |
Source: | ||
| 10/21/2023 | Price change | $197,900-2.5%$111/sqft |
Source: | ||
Public tax history
| Year | Property taxes | Tax assessment |
|---|---|---|
| 2024 | $2,732 -2.7% | $160,720 |
| 2023 | $2,808 +10.2% | $160,720 +12.9% |
| 2022 | $2,548 +3.3% | $142,340 +7.5% |
Find assessor info on the county website
Neighborhood: 52730
Nearby schools
GreatSchools rating
- 3/10Camanche Elementary SchoolGrades: PK-4Distance: 0.3 mi
- 5/10Camanche Middle SchoolGrades: 5-8Distance: 0.5 mi
- 5/10Camanche High SchoolGrades: 9-12Distance: 0.5 mi
Schools provided by the listing agent
- Elementary: Camanche
- Middle: Camanche
- High: Camanche
Source: RMLS Alliance. This data may not be complete. We recommend contacting the local school district to confirm school assignments for this home.

Get pre-qualified for a loan
At Zillow Home Loans, we can pre-qualify you in as little as 5 minutes with no impact to your credit score.An equal housing lender. NMLS #10287.
