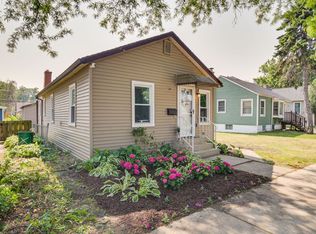This beautiful 4-bedroom, 2.5-bathroom, 2.5 car garage home offers an ideal blend of comfort and style. Photos wont reflect, but home is painted, new carpeting, carpeting removed from stairs and now fully stained hardwood. As you enter, you're welcomed by an open-concept living area that's perfect for both relaxation and entertaining. The spacious living room flows seamlessly into the family room and kitchen, making it an ideal setup for family gatherings. The kitchen features modern appliances, ample cabinetry, and a large island w/breakfast bar, providing plenty of space for cooking and entertaining. The master suite is a true retreat, with a generous walk-in closet and a private en-suite bathroom complete with a double vanity, jacuzzi tub, and separate steam shower. The three additional bedrooms are equally spacious, with plenty of closet space and natural light. An upstairs loft can serve as an additional office/guest room. The home also features a convenient half-bath on the main level for family and guests. Outside, a patio and deck area offer a perfect spot for dining, hosting a barbecue, or simply lounging. The backyard flows into Chippewa park, making it a perfect spot for outdoor activities. The Chippewa pool, lighted tennis and pickle ball courts, and both elementary and middle schools are literally in the backyard, no need to cross any streets. This home offers everything you need for both comfort and convenience. This home is a must-see!
House for rent
$3,900/mo
718 Meadow Dr, Des Plaines, IL 60016
4beds
3,065sqft
Price is base rent and doesn't include required fees.
Singlefamily
Available Thu May 15 2025
Cats, dogs OK
Central air
In unit laundry
2 Attached garage spaces parking
Natural gas, fireplace
What's special
Family roomNatural lightAmple cabinetryPatio and deck areaDouble vanityJacuzzi tubPrivate en-suite bathroom
- 20 days
- on Zillow |
- -- |
- -- |
Travel times
Facts & features
Interior
Bedrooms & bathrooms
- Bedrooms: 4
- Bathrooms: 3
- Full bathrooms: 2
- 1/2 bathrooms: 1
Rooms
- Room types: Library
Heating
- Natural Gas, Fireplace
Cooling
- Central Air
Appliances
- Included: Dryer, Washer
- Laundry: In Unit, Main Level, Sink
Features
- Bookcases, Cathedral Ceiling(s), Granite Counters, High Ceilings, Pantry, Walk In Closet
- Flooring: Carpet, Hardwood, Wood
- Has basement: Yes
- Has fireplace: Yes
Interior area
- Total interior livable area: 3,065 sqft
Property
Parking
- Total spaces: 2
- Parking features: Attached, Garage, Covered
- Has attached garage: Yes
- Details: Contact manager
Features
- Stories: 2
- Exterior features: Asphalt, Attached, Bookcases, Cathedral Ceiling(s), Drapes, Family Room, Flooring: Wood, Garage, Garage Door Opener, Gas Log, Gas Starter, Granite Counters, Heating: Gas, High Ceilings, Loft, Main Level, No Disability Access, On Site, Pantry, Roof Type: Asphalt, Sink, Skylight(s), Walk In Closet
Details
- Parcel number: 0907424020
Construction
Type & style
- Home type: SingleFamily
- Property subtype: SingleFamily
Materials
- Roof: Asphalt
Condition
- Year built: 1998
Community & HOA
Location
- Region: Des Plaines
Financial & listing details
- Lease term: 24 Months
Price history
| Date | Event | Price |
|---|---|---|
| 5/3/2025 | Price change | $3,900+1.3%$1/sqft |
Source: MRED as distributed by MLS GRID #12307054 | ||
| 4/23/2025 | Price change | $3,850-1.3%$1/sqft |
Source: MRED as distributed by MLS GRID #12307054 | ||
| 3/10/2025 | Listed for rent | $3,900+11.4%$1/sqft |
Source: MRED as distributed by MLS GRID #12307054 | ||
| 4/18/2023 | Listing removed | -- |
Source: Zillow Rentals | ||
| 4/12/2023 | Price change | $3,500-2.8%$1/sqft |
Source: Zillow Rentals | ||
![[object Object]](https://photos.zillowstatic.com/fp/c1d284e5d34aa2e28c02c80f3ec51812-p_i.jpg)
