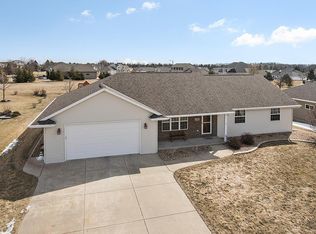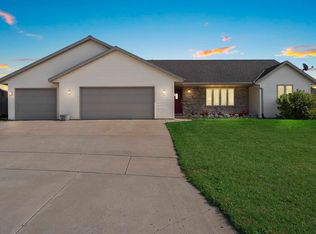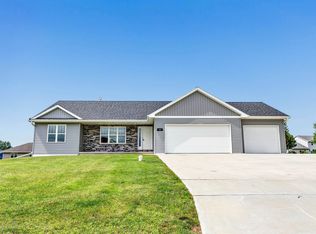Sold
$349,900
718 Lowell Rd, Luxemburg, WI 54217
3beds
2,751sqft
Single Family Residence
Built in 2005
0.3 Acres Lot
$382,800 Zestimate®
$127/sqft
$3,009 Estimated rent
Home value
$382,800
Estimated sales range
Not available
$3,009/mo
Zestimate® history
Loading...
Owner options
Explore your selling options
What's special
This beautiful home has the features you've been looking for! You'll love the large living room with vaulted ceiling and hardwood floors, extra large kitchen with granite countertops and all appliances included, master suite with walk in closet and full bath, spacious bedrooms, main level laundry and 1/2 bath, tons of rec room space in the lower level with custom bar and bar stools included, two flex rooms, 3.5 baths, a HUGE storage room, stairs from the basement to the garage, large 2.5 stall garage with an extra deep stall for a lawnmower, snow blower and your tools, and more! Step outside to your deck and enjoy the large yard. Well maintained and waiting for you!
Zillow last checked: 8 hours ago
Listing updated: May 18, 2024 at 03:21am
Listed by:
Christine Degen 920-784-7013,
Coldwell Banker Real Estate Group
Bought with:
Megan Florek
Acre Realty, Ltd.
Source: RANW,MLS#: 50289095
Facts & features
Interior
Bedrooms & bathrooms
- Bedrooms: 3
- Bathrooms: 4
- Full bathrooms: 3
- 1/2 bathrooms: 1
Bedroom 1
- Level: Main
- Dimensions: 15x13
Bedroom 2
- Level: Main
- Dimensions: 14x12
Bedroom 3
- Level: Main
- Dimensions: 14x12
Dining room
- Level: Main
- Dimensions: 13x10
Family room
- Level: Lower
- Dimensions: 22x16
Kitchen
- Level: Main
- Dimensions: 16x13
Living room
- Level: Main
- Dimensions: 17x17
Other
- Description: Rec Room
- Level: Lower
- Dimensions: 22x8
Other
- Description: Rec Room
- Level: Lower
- Dimensions: 19x14
Other
- Description: Den/Office
- Level: Lower
- Dimensions: 14x8
Other
- Description: Laundry
- Level: Main
- Dimensions: 7x7
Heating
- Forced Air
Cooling
- Forced Air, Central Air
Appliances
- Included: Dishwasher, Disposal, Dryer, Microwave, Range, Refrigerator, Washer, Water Softener Owned
Features
- At Least 1 Bathtub, Breakfast Bar, Cable Available, High Speed Internet, Pantry, Walk-in Shower
- Flooring: Wood/Simulated Wood Fl
- Basement: Finished,Full,Sump Pump
- Number of fireplaces: 1
- Fireplace features: One, Gas
Interior area
- Total interior livable area: 2,751 sqft
- Finished area above ground: 1,563
- Finished area below ground: 1,188
Property
Parking
- Total spaces: 2
- Parking features: Attached, Basement, Garage Door Opener
- Attached garage spaces: 2
Features
- Patio & porch: Deck
Lot
- Size: 0.30 Acres
Details
- Parcel number: 146000630156
- Zoning: Residential
- Special conditions: Arms Length
Construction
Type & style
- Home type: SingleFamily
- Property subtype: Single Family Residence
Materials
- Brick, Vinyl Siding
- Foundation: Poured Concrete
Condition
- New construction: No
- Year built: 2005
Utilities & green energy
- Sewer: Public Sewer
- Water: Public
Community & neighborhood
Location
- Region: Luxemburg
Price history
| Date | Event | Price |
|---|---|---|
| 5/16/2024 | Sold | $349,900$127/sqft |
Source: RANW #50289095 Report a problem | ||
| 4/15/2024 | Pending sale | $349,900$127/sqft |
Source: | ||
| 4/15/2024 | Contingent | $349,900$127/sqft |
Source: | ||
| 4/2/2024 | Listed for sale | $349,900+59.1%$127/sqft |
Source: RANW #50289095 Report a problem | ||
| 9/18/2019 | Sold | $219,900-4.3%$80/sqft |
Source: RANW #50203993 Report a problem | ||
Public tax history
| Year | Property taxes | Tax assessment |
|---|---|---|
| 2024 | $4,357 +3.8% | $295,500 |
| 2023 | $4,200 -5.3% | $295,500 +46.7% |
| 2022 | $4,434 -8.8% | $201,400 |
Find assessor info on the county website
Neighborhood: 54217
Nearby schools
GreatSchools rating
- 10/10Luxemburg-Casco Intermediate SchoolGrades: 3-6Distance: 0.9 mi
- 4/10Luxemburg-Casco Middle SchoolGrades: 7-8Distance: 1 mi
- 4/10Luxemburg-Casco High SchoolGrades: 9-12Distance: 1 mi

Get pre-qualified for a loan
At Zillow Home Loans, we can pre-qualify you in as little as 5 minutes with no impact to your credit score.An equal housing lender. NMLS #10287.


