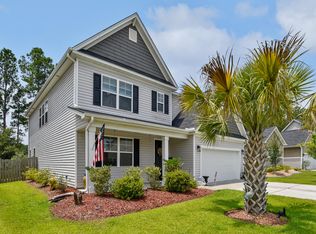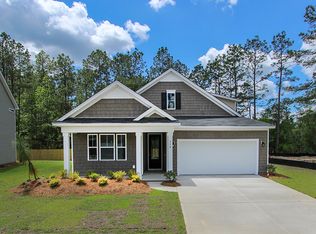Closed
$440,000
718 Kilarney Rd, Summerville, SC 29483
3beds
2,267sqft
Single Family Residence
Built in 2018
9,147.6 Square Feet Lot
$438,400 Zestimate®
$194/sqft
$2,646 Estimated rent
Home value
$438,400
$412,000 - $465,000
$2,646/mo
Zestimate® history
Loading...
Owner options
Explore your selling options
What's special
Nestled within the prestigious Pine Forest Country Club, this stunning single-story home offers effortless living and sophisticated charm. Spanning approximately 2,267 sq ft, this meticulously maintained home boasts 3 bedrooms, 2.5 bathrooms, and an open floor plan perfect for both entertaining and everyday life. Step through the elegant French-style entry doors into a welcoming and expansive grand foyer, complete with a striking tray ceiling. The foyer flows seamlessly into the large great room, which opens to a well-appointed kitchen and dining area, creating a central hub for gatherings. The kitchen is a chef's dream, featuring a large island with a breakfast bar, abundant cabinet and counter space, a generous walk-in pantry, recessed lighting, pendant lights, granite countertops, atile backsplash, and stainless steel appliances - including a gas range. The adjacent dining area offers picturesque views of the screened porch and backyard. The spacious main bedroom, located at the back of the home, features a tray ceiling and a luxurious master bath with separate vanities (one with a makeup counter), a separate tub and shower, a private water closet, and a very large walk-in closet with ample storage. Two additional bedrooms share a Jack-and-Jill bathroom, each boasting a walk-in closet. One of the secondary bedrooms is enhanced by a cathedral/vaulted ceiling. Convenience is key with a drop zone for jackets, shoes, and keys located just off the foyer, along with a convenient half bath. A nice-sized laundry room is situated off the kitchen. Relax and unwind on the fabulous rear screened porch, which spans nearly the entire length of the back of the home and offers peaceful views of the wooded area behind. Additional upgrades include a whole-house generator, irrigation system, gutters, and more. This home is truly move-in ready and offers the perfect blend of luxury and comfort. The Club at Pine Forest offers a variety of memberships for golf, tennis and pool. Featuring an 18 Hole Championship golf course nicknamed "Little Augusta", a Junior Olympic swimming pool as well as a toddler pool, cabana bar, full bathhouse and covered pavilion. The Tennis facility includes eight ELSCO lighted, clay tennis courts. The Pickleball facility is lighted as well and has six regulation clay Pickleball courts and two practice warmup areas. Conveniently located to shopping, restaurants, Pinewood Prep, I-26, Volvo, Boeing, Mercedes, Charleston AFB, Charleston International Airport, the North Charleston Coliseum and Performing Arts Center and much more. Downtown Charleston and the beaches are also just a short drive away.
Zillow last checked: 8 hours ago
Listing updated: June 06, 2025 at 03:40pm
Listed by:
Realty ONE Group Coastal
Bought with:
Carolina One Real Estate
Source: CTMLS,MLS#: 25007316
Facts & features
Interior
Bedrooms & bathrooms
- Bedrooms: 3
- Bathrooms: 3
- Full bathrooms: 2
- 1/2 bathrooms: 1
Heating
- Forced Air, Natural Gas
Cooling
- Central Air
Appliances
- Laundry: Electric Dryer Hookup, Washer Hookup, Laundry Room
Features
- Ceiling - Cathedral/Vaulted, Ceiling - Smooth, Tray Ceiling(s), High Ceilings, Garden Tub/Shower, Kitchen Island, Walk-In Closet(s), Ceiling Fan(s), Eat-in Kitchen, Entrance Foyer, Pantry
- Flooring: Carpet, Ceramic Tile, Wood
- Windows: Thermal Windows/Doors
- Has fireplace: No
Interior area
- Total structure area: 2,267
- Total interior livable area: 2,267 sqft
Property
Parking
- Total spaces: 2
- Parking features: Garage, Attached, Garage Door Opener
- Attached garage spaces: 2
Features
- Levels: One
- Stories: 1
- Patio & porch: Screened
- Exterior features: Lawn Irrigation, Rain Gutters
Lot
- Size: 9,147 sqft
- Features: 0 - .5 Acre
Details
- Parcel number: 1291314017000
Construction
Type & style
- Home type: SingleFamily
- Architectural style: Ranch
- Property subtype: Single Family Residence
Materials
- Vinyl Siding
- Foundation: Raised
- Roof: Asphalt
Condition
- New construction: No
- Year built: 2018
Utilities & green energy
- Sewer: Public Sewer
- Water: Public
- Utilities for property: Dominion Energy, Dorchester Cnty Water and Sewer Dept
Community & neighborhood
Community
- Community features: Club Membership Available, Golf, Park, Trash
Location
- Region: Summerville
- Subdivision: Pine Forest Country Club
Other
Other facts
- Listing terms: Any
Price history
| Date | Event | Price |
|---|---|---|
| 6/6/2025 | Sold | $440,000-2.2%$194/sqft |
Source: | ||
| 3/19/2025 | Listed for sale | $450,000+41.1%$199/sqft |
Source: | ||
| 3/20/2018 | Sold | $319,000$141/sqft |
Source: | ||
Public tax history
| Year | Property taxes | Tax assessment |
|---|---|---|
| 2024 | $3,395 +11.1% | $16,204 +29.1% |
| 2023 | $3,057 +1.9% | $12,554 |
| 2022 | $2,999 +8.2% | $12,554 |
Find assessor info on the county website
Neighborhood: 29483
Nearby schools
GreatSchools rating
- 8/10William M. Reeves Elementary SchoolGrades: PK-5Distance: 0.3 mi
- 6/10Charles B. Dubose Middle SchoolGrades: 6-8Distance: 0.1 mi
- 6/10Summerville High SchoolGrades: 9-12Distance: 2.9 mi
Schools provided by the listing agent
- Elementary: William Reeves Jr
- Middle: Dubose
- High: Summerville
Source: CTMLS. This data may not be complete. We recommend contacting the local school district to confirm school assignments for this home.
Get a cash offer in 3 minutes
Find out how much your home could sell for in as little as 3 minutes with a no-obligation cash offer.
Estimated market value$438,400
Get a cash offer in 3 minutes
Find out how much your home could sell for in as little as 3 minutes with a no-obligation cash offer.
Estimated market value
$438,400

