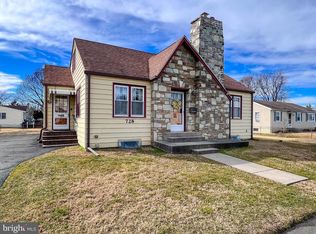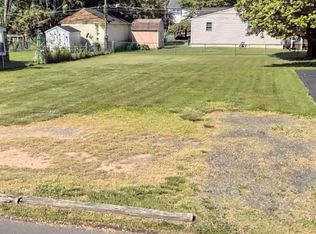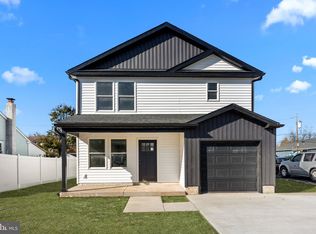Sold for $300,000 on 02/24/23
$300,000
718 Keystone St, Croydon, PA 19021
3beds
1,140sqft
Single Family Residence
Built in 1952
8,400 Square Feet Lot
$382,500 Zestimate®
$263/sqft
$2,434 Estimated rent
Home value
$382,500
$363,000 - $402,000
$2,434/mo
Zestimate® history
Loading...
Owner options
Explore your selling options
What's special
Welcome to 718 Keystone Street in the heart of Croydon located in the Bristol Township school district. When you walk up to this home, you'll be greeted by the well-maintained front yard. As you enter into this beautiful ranch-style home you'll see that it has been completely renovated in 2005. Newer carpeting has been installed throughout the home. The first bedroom is located to the left of the living room, as you walk through the living room you'll find the 2nd bedroom, full bath and the master bedroom. The master bedroom has vaulted ceilings and a half bath. The kitchen features oak cabinets with built in appliances and Pergo flooring. The basement is completely finished and has a full bathroom that could possibly be turned into an in-law suit. There is a small deck off of the kitchen that leads to a large fenced in yard with 2 sheds.
Zillow last checked: 8 hours ago
Listing updated: February 24, 2023 at 04:01pm
Listed by:
John Brodecki 215-791-1078,
Keller Williams Real Estate-Langhorne
Bought with:
Lydia Hayward, RS296246
Coldwell Banker Realty
Source: Bright MLS,MLS#: PABU2038634
Facts & features
Interior
Bedrooms & bathrooms
- Bedrooms: 3
- Bathrooms: 3
- Full bathrooms: 2
- 1/2 bathrooms: 1
- Main level bathrooms: 3
- Main level bedrooms: 3
Basement
- Area: 0
Heating
- Baseboard, Oil
Cooling
- Multi Units, Electric
Appliances
- Included: Microwave, Dishwasher, Dryer, Oven, Washer, Refrigerator, Water Heater
Features
- Breakfast Area
- Basement: Finished
- Has fireplace: No
Interior area
- Total structure area: 1,140
- Total interior livable area: 1,140 sqft
- Finished area above ground: 1,140
Property
Parking
- Total spaces: 4
- Parking features: Driveway
- Uncovered spaces: 4
Accessibility
- Accessibility features: 2+ Access Exits
Features
- Levels: One
- Stories: 1
- Pool features: None
Lot
- Size: 8,400 sqft
- Dimensions: 75.00 x 112.00
Details
- Additional structures: Above Grade, Below Grade
- Parcel number: 05012251
- Zoning: R3
- Special conditions: Standard
Construction
Type & style
- Home type: SingleFamily
- Architectural style: Ranch/Rambler
- Property subtype: Single Family Residence
Materials
- Frame
- Foundation: Block
- Roof: Shingle
Condition
- New construction: No
- Year built: 1952
Utilities & green energy
- Sewer: Public Sewer
- Water: Public
- Utilities for property: Electricity Available
Community & neighborhood
Location
- Region: Croydon
- Subdivision: Croydon
- Municipality: BRISTOL TWP
Other
Other facts
- Listing agreement: Exclusive Right To Sell
- Listing terms: Cash,Conventional,FHA,VA Loan
- Ownership: Fee Simple
Price history
| Date | Event | Price |
|---|---|---|
| 2/24/2023 | Sold | $300,000-6.2%$263/sqft |
Source: | ||
| 1/5/2023 | Pending sale | $319,900$281/sqft |
Source: | ||
| 11/16/2022 | Price change | $319,900-1.6%$281/sqft |
Source: | ||
| 10/27/2022 | Listed for sale | $325,000+187.6%$285/sqft |
Source: | ||
| 12/27/2018 | Sold | $113,000-50.8%$99/sqft |
Source: Public Record Report a problem | ||
Public tax history
| Year | Property taxes | Tax assessment |
|---|---|---|
| 2025 | $4,470 +0.4% | $16,400 |
| 2024 | $4,454 +0.7% | $16,400 |
| 2023 | $4,421 | $16,400 |
Find assessor info on the county website
Neighborhood: 19021
Nearby schools
GreatSchools rating
- 5/10Keystone Elementary SchoolGrades: K-5Distance: 0.2 mi
- 5/10Neil a Armstrong Middle SchoolGrades: 6-8Distance: 5.6 mi
- 2/10Truman Senior High SchoolGrades: PK,9-12Distance: 3.5 mi
Schools provided by the listing agent
- Middle: Maple Shade
- High: Harry Truman
- District: Bristol Township
Source: Bright MLS. This data may not be complete. We recommend contacting the local school district to confirm school assignments for this home.

Get pre-qualified for a loan
At Zillow Home Loans, we can pre-qualify you in as little as 5 minutes with no impact to your credit score.An equal housing lender. NMLS #10287.
Sell for more on Zillow
Get a free Zillow Showcase℠ listing and you could sell for .
$382,500
2% more+ $7,650
With Zillow Showcase(estimated)
$390,150

