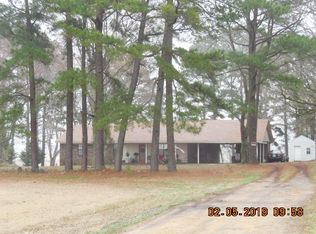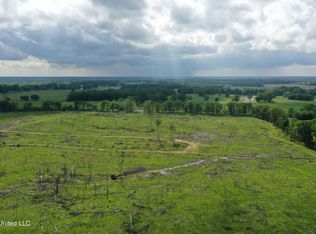Beautiful COUNTRY home!! 3 bedrooms up with family room, dining room, and kitchen down. Nice quiet and cozy home with a beautiful view of pasture land from the back door. House comes with a Ring doorbell and newly installed ecobee thermostat. Schedule a showing today!!
This property is off market, which means it's not currently listed for sale or rent on Zillow. This may be different from what's available on other websites or public sources.


