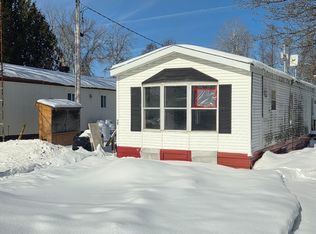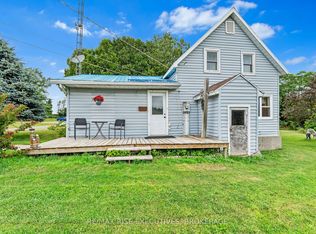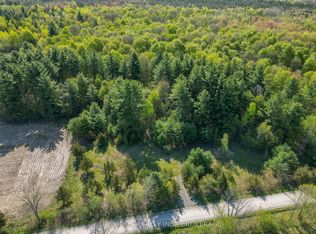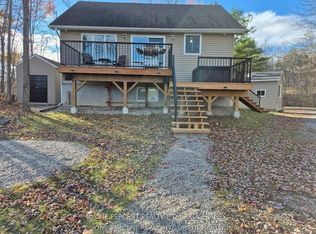This 1685 square foot single family home has 3 bedrooms and 2.0 bathrooms. This home is located at 718 Jones Falls Rd, Rideau Lakes, ON K0G 1E0.
This property is off market, which means it's not currently listed for sale or rent on Zillow. This may be different from what's available on other websites or public sources.



