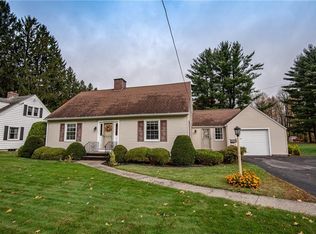THIS 2,000 SQ. FT. EXPANDED ALL BRICK EXTERIOR CUSTOM CAPE COD IS NOT A DRIVE-BY! THE OWNERS HAVE DONE A GREAT JOB WITH UPDATING & UPGRADING THIS ENTIRE PROPERTY; ADDED A 400 SQ. FT. BONUS ROOM WITH WOODSTOVE ABOVE GARAGE; ADDED OR REMODELED ALL THE BATHS; PUT NEW HARDWOOD FLOORING ON THE MAIN FLOOR. COMPLETELY FINISHED THE BASEMENT INTO A HUGE PARTY ROOM WITH CERAMIC FLOOR, SHEETROCK, HEAT & A HALF-BATH FOR ADDITIONAL 1,000 SQ. FT. OF ENTERTAINMENT SPACE. NEW BEAUTIFUL DECK WITH RETRACTABLE AWNING; TWO NEW STORAGE SHEDS; 24'X24' HEATED GARAGE WITH STEEL BEAM CONSTRUCTION; LIVING ROOM WITH FIREPLACE; MAIN FLOOR LAUNDRY ROOM WITH SINK; GORGEOUS 300' DEEP PRIVATE BACKYARD. NEAR CITY PARK, SCHOOLS & CONVENIENT TO SHOPPING AREAS.
This property is off market, which means it's not currently listed for sale or rent on Zillow. This may be different from what's available on other websites or public sources.
