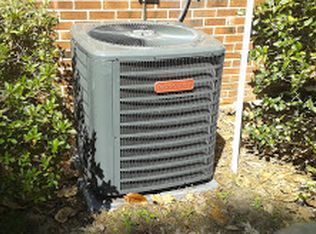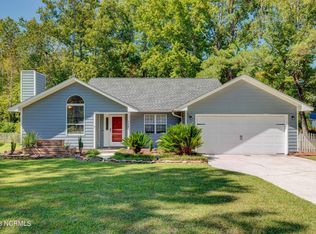This 4 bedroom, 2.5 bath home, with finished room over garage offers spacious living, functionality, and a great place to entertain, relax and enjoy the good life. Spacious family room with fireplace opens to large screened porch, kitchen with granite countertops, tile backsplash, stainless appliances including refrigerator, and breakfast area; formal dining, study/office/home school room, owner's suite with walk-in closet, and laundry area complete the first level. Three additional bedrooms, finished room over garage, and tons of storage provide many possibilities on the 2nd level. The screened porch opens to deck overlooking the backyard which includes a fire pit to enjoy. 2-car garage with service door. Irrigation system. This location is a short drive to area beaches, shopping, restaurants, and close to Halyburton Park. New Roof in 2019.
This property is off market, which means it's not currently listed for sale or rent on Zillow. This may be different from what's available on other websites or public sources.

