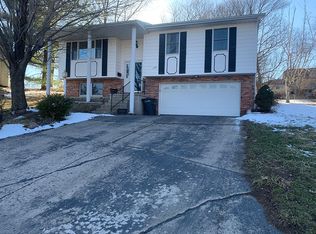Super river view from living room and 2 bedrooms. Detached 2 car, attached 1 car plus a carport. Large deck to sit and enjoy the shady park like yard. Main floor bathroom remodeled, new carpet in living and dining room. Bright lower level walk-out features a rec room, full bath and storage. Plenty of storage in the pull down attic too.
This property is off market, which means it's not currently listed for sale or rent on Zillow. This may be different from what's available on other websites or public sources.
