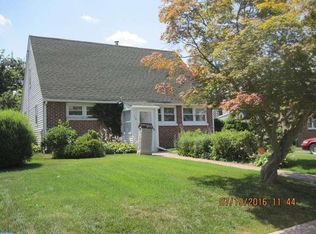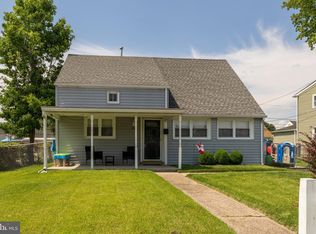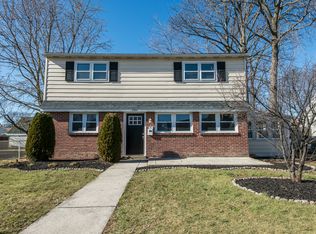Sold for $335,000
$335,000
718 Hickory Rd, Secane, PA 19018
3beds
1,321sqft
Single Family Residence
Built in 1950
6,098 Square Feet Lot
$348,900 Zestimate®
$254/sqft
$2,282 Estimated rent
Home value
$348,900
$314,000 - $387,000
$2,282/mo
Zestimate® history
Loading...
Owner options
Explore your selling options
What's special
Welcome to 718 Hickory Road, a beautifully updated single-family home nestled in the heart of Secane. This inviting residence offers 3 spacious bedrooms and 2 full bathrooms within approximately 1,321 square feet of well-designed living space. The first floor features a large living room, an eat-in kitchen with granite countertops, and a welcoming dining room, providing ample space for hosting and entertaining. Additionally, there's a convenient first-floor bedroom with generous closet space. Also located on the main floor is a renovated full bathroom. Upstairs, you'll find two well-proportioned bedrooms and another full bathroom. A separate laundry and utility room with a side entrance adds to the home's practicality. This home was thoughtfully renovated in 2016 with updates that include a new shingle roof, siding, HVAC system, and water heater. The first floor showcases luxury vinyl plank flooring, while the upstairs bedrooms are carpeted for added comfort. Situated on approximately 6,142 square foot lot, the property features a large fenced backyard, perfect for outdoor gatherings, gardening, or play. The private driveway accommodates multiple vehicles, offering convenient off-street parking. Located within the highly regarded Ridley School District, this home combines timeless charm with updated conveniences in an ideal location. Don’t miss your chance to make 718 Hickory Road your new home—schedule a showing today!
Zillow last checked: 8 hours ago
Listing updated: February 21, 2025 at 04:49am
Listed by:
Victor Heness 610-724-4288,
RE/MAX Town & Country
Bought with:
Tanner Kirkpatrick, RS361592
Lime House
Source: Bright MLS,MLS#: PADE2082008
Facts & features
Interior
Bedrooms & bathrooms
- Bedrooms: 3
- Bathrooms: 2
- Full bathrooms: 2
- Main level bathrooms: 1
- Main level bedrooms: 1
Basement
- Area: 0
Heating
- Forced Air, Natural Gas
Cooling
- Central Air, Natural Gas
Appliances
- Included: Dishwasher, Disposal, Water Heater, Refrigerator, Oven/Range - Gas, Washer, Dryer, Gas Water Heater
- Laundry: Main Level
Features
- Ceiling Fan(s), Eat-in Kitchen
- Flooring: Luxury Vinyl, Carpet
- Windows: Replacement
- Has basement: No
- Has fireplace: No
Interior area
- Total structure area: 1,321
- Total interior livable area: 1,321 sqft
- Finished area above ground: 1,321
- Finished area below ground: 0
Property
Parking
- Total spaces: 3
- Parking features: Driveway, On Street
- Uncovered spaces: 3
Accessibility
- Accessibility features: None
Features
- Levels: Two
- Stories: 2
- Exterior features: Sidewalks
- Pool features: None
- Fencing: Other,Wood,Chain Link
Lot
- Size: 6,098 sqft
- Dimensions: 55.50 x 100.00
- Features: Level, Front Yard, Rear Yard, SideYard(s)
Details
- Additional structures: Above Grade, Below Grade
- Parcel number: 38040104400
- Zoning: RES
- Special conditions: Standard
Construction
Type & style
- Home type: SingleFamily
- Architectural style: Cape Cod
- Property subtype: Single Family Residence
Materials
- Vinyl Siding, Aluminum Siding
- Foundation: Slab
- Roof: Shingle
Condition
- Excellent,Very Good
- New construction: No
- Year built: 1950
Utilities & green energy
- Electric: 100 Amp Service, Circuit Breakers
- Sewer: Public Sewer
- Water: Public
Community & neighborhood
Location
- Region: Secane
- Subdivision: Secane
- Municipality: RIDLEY TWP
Other
Other facts
- Listing agreement: Exclusive Agency
- Listing terms: Conventional,Cash,FHA,Negotiable,Other,VA Loan
- Ownership: Fee Simple
Price history
| Date | Event | Price |
|---|---|---|
| 2/21/2025 | Sold | $335,000+6.4%$254/sqft |
Source: | ||
| 2/5/2025 | Pending sale | $314,900$238/sqft |
Source: | ||
| 1/19/2025 | Contingent | $314,900$238/sqft |
Source: | ||
| 1/17/2025 | Listed for sale | $314,900+61.5%$238/sqft |
Source: | ||
| 2/21/2017 | Sold | $195,000-2.5%$148/sqft |
Source: Public Record Report a problem | ||
Public tax history
| Year | Property taxes | Tax assessment |
|---|---|---|
| 2025 | $6,903 +2.1% | $194,740 |
| 2024 | $6,762 +4.5% | $194,740 |
| 2023 | $6,468 +3.3% | $194,740 |
Find assessor info on the county website
Neighborhood: 19018
Nearby schools
GreatSchools rating
- 8/10Amosland El SchoolGrades: K-5Distance: 0.5 mi
- 5/10Ridley Middle SchoolGrades: 6-8Distance: 2.2 mi
- 7/10Ridley High SchoolGrades: 9-12Distance: 1.6 mi
Schools provided by the listing agent
- High: Ridley
- District: Ridley
Source: Bright MLS. This data may not be complete. We recommend contacting the local school district to confirm school assignments for this home.
Get pre-qualified for a loan
At Zillow Home Loans, we can pre-qualify you in as little as 5 minutes with no impact to your credit score.An equal housing lender. NMLS #10287.


