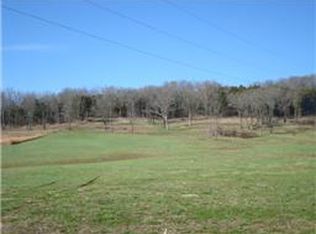Closed
$540,000
718 Happy Valley Rd, Bell Buckle, TN 37020
3beds
2,464sqft
Single Family Residence, Residential
Built in 2008
6.33 Acres Lot
$530,100 Zestimate®
$219/sqft
$2,829 Estimated rent
Home value
$530,100
$413,000 - $679,000
$2,829/mo
Zestimate® history
Loading...
Owner options
Explore your selling options
What's special
Be sure to check out the 360° virtual walkthrough to experience it from wherever you are. Welcome to your dream mini farm! This spacious country home on 6.33 acres offers the perfect blend of peace, charm, and convenience. With 5 bedrooms, 3.5 baths, and 2,464 sq ft, there’s plenty of room to spread out and enjoy. Bring your homesteading dreams to life with ample space for gardens, animals, and outdoor living. Bonus: friendly chickens and two adorable ducks are available for adoption with the property! Located just 25 minutes from Murfreesboro, 20 minutes from Shelbyville, and only 7 minutes from the quaint town of Bell Buckle, known for its antique shops and boutiques. Whether you’re looking for full-time country living or a weekend retreat, this home has it all.
Zillow last checked: 8 hours ago
Listing updated: May 30, 2025 at 09:54am
Listing Provided by:
Holly Cavins 931-345-2406,
Flora Mid-South Realty
Bought with:
Carrie Brooke Simmons, 347052
Simmons Realty
Source: RealTracs MLS as distributed by MLS GRID,MLS#: 2815129
Facts & features
Interior
Bedrooms & bathrooms
- Bedrooms: 3
- Bathrooms: 4
- Full bathrooms: 3
- 1/2 bathrooms: 1
- Main level bedrooms: 1
Bedroom 1
- Area: 224 Square Feet
- Dimensions: 16x14
Bedroom 2
- Area: 144 Square Feet
- Dimensions: 12x12
Bedroom 3
- Area: 156 Square Feet
- Dimensions: 12x13
Bonus room
- Area: 325 Square Feet
- Dimensions: 25x13
Dining room
- Area: 252 Square Feet
- Dimensions: 18x14
Living room
- Area: 285 Square Feet
- Dimensions: 19x15
Heating
- Central
Cooling
- Central Air
Appliances
- Included: Electric Oven, Cooktop, Dishwasher, Microwave, Refrigerator
Features
- Flooring: Carpet, Wood, Laminate
- Basement: Crawl Space
- Has fireplace: No
Interior area
- Total structure area: 2,464
- Total interior livable area: 2,464 sqft
- Finished area above ground: 2,464
Property
Parking
- Total spaces: 2
- Parking features: Garage Faces Side
- Garage spaces: 2
Features
- Levels: Two
- Stories: 2
- Patio & porch: Porch, Covered, Patio
Lot
- Size: 6.33 Acres
Details
- Parcel number: 020 00902 000
- Special conditions: Standard
Construction
Type & style
- Home type: SingleFamily
- Property subtype: Single Family Residence, Residential
Materials
- Aluminum Siding
- Roof: Shingle
Condition
- New construction: No
- Year built: 2008
Utilities & green energy
- Sewer: Septic Tank
- Water: Private
- Utilities for property: Water Available
Community & neighborhood
Location
- Region: Bell Buckle
- Subdivision: Raulerson Survey Plat
Price history
| Date | Event | Price |
|---|---|---|
| 5/30/2025 | Sold | $540,000-3.6%$219/sqft |
Source: | ||
| 4/27/2025 | Contingent | $559,900$227/sqft |
Source: | ||
| 4/8/2025 | Listed for sale | $559,900+13.6%$227/sqft |
Source: | ||
| 8/31/2023 | Sold | $492,900-1.4%$200/sqft |
Source: | ||
| 7/28/2023 | Contingent | $500,000$203/sqft |
Source: | ||
Public tax history
| Year | Property taxes | Tax assessment |
|---|---|---|
| 2025 | $1,726 | $74,225 |
| 2024 | $1,726 | $74,225 |
| 2023 | $1,726 +1.2% | $74,225 +1.2% |
Find assessor info on the county website
Neighborhood: 37020
Nearby schools
GreatSchools rating
- 8/10Cascade Elementary SchoolGrades: PK-5Distance: 4.3 mi
- 7/10Cascade Middle SchoolGrades: 6-8Distance: 4.6 mi
- 8/10Cascade High SchoolGrades: 9-12Distance: 4.1 mi
Schools provided by the listing agent
- Elementary: Cascade Elementary
- Middle: Cascade Middle School
- High: Cascade High School
Source: RealTracs MLS as distributed by MLS GRID. This data may not be complete. We recommend contacting the local school district to confirm school assignments for this home.
Get pre-qualified for a loan
At Zillow Home Loans, we can pre-qualify you in as little as 5 minutes with no impact to your credit score.An equal housing lender. NMLS #10287.
Sell with ease on Zillow
Get a Zillow Showcase℠ listing at no additional cost and you could sell for —faster.
$530,100
2% more+$10,602
With Zillow Showcase(estimated)$540,702
