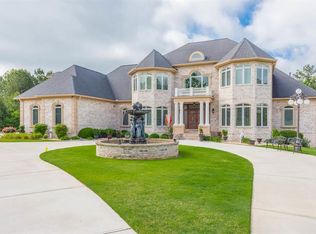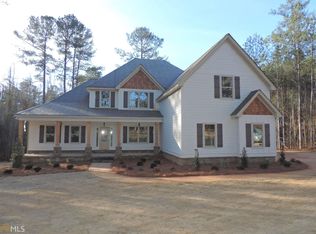Trademark's Pendleton Plan! Have the best of all worlds with newly constructed home without the wait! Great location near Whitewater High School with 5 private Acres!! Main Level boast the Front Porch, Coffered Ceiling Dining Room, Master on the Main, Great Room, Guest Half Bath, Kitchen, Laundry and Pantry. Master On the Main Suite has private Bath with Custom Tiled Separate Shower, Tub, Dual Vanities, private toilet and Large Closet. Open Floorplan! Large Family Room with Fireplace. Kitchen with separate Breakfast Room, Island with Sink, Microwave and Oven in built in cabinets, Separate Cooktop and Walk in Pantry. Laundry Room. Don't miss the storage in every area and the Half Bath for your guest to use. Upstairs there is a large area for a Loft/Rec Room/Bonus! Four Additional Bedrooms (for a total of 5 Bedrooms). Two Full Baths. Rooms are large with private closets! Outside you can enjoy your Game Day Porch with Fireplace. This is a perfect way to enjoy the Georgia Evenings! 3 Car Side Entry Garage! This home has it all. Built in 2017 and looks new. Children at home so please give notice so they can put lockbox out.
This property is off market, which means it's not currently listed for sale or rent on Zillow. This may be different from what's available on other websites or public sources.

