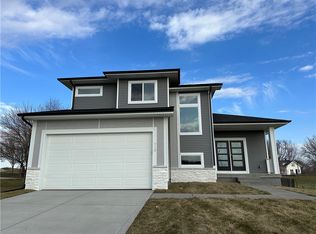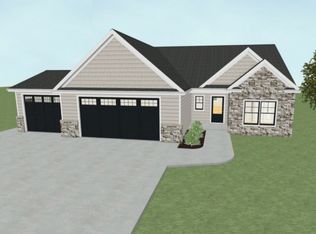Sold for $405,000 on 10/17/25
Zestimate®
$405,000
718 Fountain View Dr, Pella, IA 50219
3beds
1,858sqft
Single Family Residence
Built in 2023
0.35 Acres Lot
$405,000 Zestimate®
$218/sqft
$3,072 Estimated rent
Home value
$405,000
Estimated sales range
Not available
$3,072/mo
Zestimate® history
Loading...
Owner options
Explore your selling options
What's special
""BACK ON THE MARKET - BUYER FINANCING FELL THROUGH "" This beautifully designed 2-story walk-out home in Pella offers 3 bedrooms, 2.5 baths, and approximately 1,800 square feet of modern living space. The main level features a spacious great room with an electric fireplace, drop zone, and half bath. The kitchen is a chef’s dream with quartz countertops, a 10 ft center island, and a walk-in pantry. Enjoy seamless indoor-outdoor living with access to the backyard and patio off the dining area.
Upstairs, you'll find a large primary suite with a walk-in closet, and double vanities. Two additional bedrooms, a full bathroom, and a conveniently located laundry area round out the upper level. This home combines comfort, style, and functionality—all in a desirable Pella neighborhood.
Please note: The 2024 estimated property taxes (payable September 2025/March 2026) are $6,659.10, based on an assessed value of $448,350, per Marion County. Offers to be made to American International Relocations Solutions not seller listed on the assessor site.
Zillow last checked: 8 hours ago
Listing updated: October 17, 2025 at 12:02pm
Listed by:
Julia Stender (515)868-1113,
Realty ONE Group Impact,
Narda Strom 515-416-3400,
Realty ONE Group Impact
Bought with:
Tyler Weyers
Century 21 Signature
Source: DMMLS,MLS#: 716814 Originating MLS: Des Moines Area Association of REALTORS
Originating MLS: Des Moines Area Association of REALTORS
Facts & features
Interior
Bedrooms & bathrooms
- Bedrooms: 3
- Bathrooms: 3
- Full bathrooms: 2
- 1/2 bathrooms: 1
Heating
- Gas, Natural Gas
Cooling
- Central Air
Appliances
- Included: Dryer, Dishwasher, Freezer, Microwave, Refrigerator, Stove, Washer
- Laundry: Upper Level
Features
- Dining Area, Eat-in Kitchen
- Flooring: Carpet
- Basement: Unfinished,Walk-Out Access
- Number of fireplaces: 1
- Fireplace features: Electric
Interior area
- Total structure area: 1,858
- Total interior livable area: 1,858 sqft
- Finished area below ground: 28
Property
Parking
- Total spaces: 2
- Parking features: Attached, Garage, Two Car Garage
- Attached garage spaces: 2
Features
- Levels: Two
- Stories: 2
Lot
- Size: 0.35 Acres
- Dimensions: 119.36 x 129.2
Details
- Parcel number: 000001365018000
- Zoning: R
Construction
Type & style
- Home type: SingleFamily
- Architectural style: Two Story
- Property subtype: Single Family Residence
Materials
- Stone, Vinyl Siding
- Foundation: Poured
- Roof: Asphalt,Shingle
Condition
- Year built: 2023
Details
- Builder name: Destiny Homes
Utilities & green energy
- Sewer: Public Sewer
- Water: Public
Community & neighborhood
Location
- Region: Pella
Other
Other facts
- Listing terms: Cash,Conventional,FHA,USDA Loan,VA Loan
- Road surface type: Concrete
Price history
| Date | Event | Price |
|---|---|---|
| 10/17/2025 | Sold | $405,000-2.4%$218/sqft |
Source: | ||
| 9/17/2025 | Pending sale | $414,900$223/sqft |
Source: | ||
| 9/2/2025 | Price change | $414,900-1.2%$223/sqft |
Source: | ||
| 8/18/2025 | Price change | $419,900-1.2%$226/sqft |
Source: | ||
| 7/23/2025 | Price change | $424,900-1.2%$229/sqft |
Source: | ||
Public tax history
| Year | Property taxes | Tax assessment |
|---|---|---|
| 2024 | $14 -12.5% | $448,350 +49716.7% |
| 2023 | $16 | $900 -5.3% |
| 2022 | $16 | $950 |
Find assessor info on the county website
Neighborhood: 50219
Nearby schools
GreatSchools rating
- 8/10Jefferson Intermediate SchoolGrades: 4-6Distance: 1.8 mi
- 9/10Pella Middle SchoolGrades: 7-8Distance: 1.9 mi
- 9/10Pella High SchoolGrades: 9-12Distance: 1.9 mi
Schools provided by the listing agent
- District: Pella
Source: DMMLS. This data may not be complete. We recommend contacting the local school district to confirm school assignments for this home.

Get pre-qualified for a loan
At Zillow Home Loans, we can pre-qualify you in as little as 5 minutes with no impact to your credit score.An equal housing lender. NMLS #10287.

