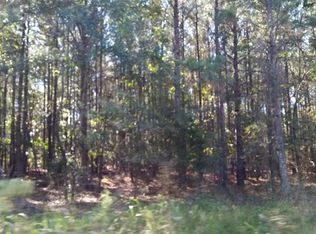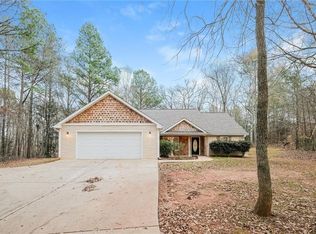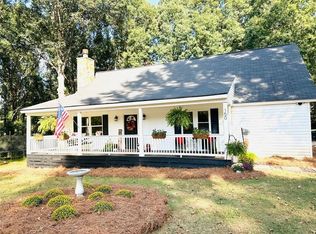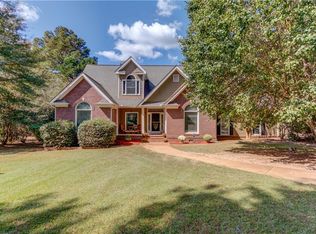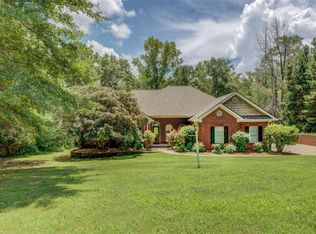Entertainer's Dream on 5 Private Acres - Custom Built, One-Owner Home. Welcome to this one-of-a-kind, custom-built retreat designed for comfort, entertaining, and serene living. Privately tucked away on 5 acres, this spacious home offers unmatched tranquility while remaining just 15 minutes from the heart of Covington. As you stroll up the walkway a large rocking chair front porch invites you to relax and soak in the peaceful surroundings and morning sun. Inside, you're greeted by a two-story foyer with real hardwood floors and a formal dining room, flowing seamlessly into the impressive two-story living room filled with natural light and huge windows throughout. The show-stopping floor-to-ceiling stone wood-burning fireplace features dual chimneys, with provisions already in place to add a second fireplace in the basement. A whole-house sound system adds to the ambiance, perfect for entertaining. The open kitchen is a chef's delight with abundant cabinetry, a pantry, breakfast bar, coffee station, and breakfast area with French doors opening to the back deck. Enjoy your morning coffee overlooking the wooded, fenced backyard, ideal for pets and outdoor gatherings. The main level also features a spacious primary suite with new high-end carpeting and French doors leading to a luxurious bath complete with his-and-hers vanities, whirlpool tub beneath a picture window, a new subway tile shower, and dual walk-in closets. A guest half-bath in the foyer and a mudroom/laundry area connect to the oversized two-car garage. Upstairs, you'll find two large bedrooms plus a huge bonus room-perfect as a fourth bedroom (which is the current situation), media room, or playroom. New carpet throughout, plus a full bath with a double vanity. The full, partially finished basement offers incredible flexibility-with structural steel beams already in place for future open-concept finishing. A fully insulated space with a home office, gym area, and stubbed-in plumbing for a bathroom make this a dream space to customize. The basement has poured concrete walls, waterproofing, and an exterior French drain, ensuring year-round comfort and dryness. Plenty of storage, in the basement you'll also find that the seller has already purchased a good bit of sheetrock to get that basement finished! Peaceful setting far off the road with unmatched privacy. This home blends thoughtful custom details, modern upgrades, and timeless charm-perfect for families, entertainers, or anyone seeking space and serenity. Septic has been pumped and new drain fields installed and home is scheduled for drilling of a brand new well in the next couple weeks. Two year old roof. Easement already in place for driveway although seller currently uses shared drive with adjacent property. Schedule your private showing today-homes like this don't come around often!
Pending
$559,999
718 Fincher Rd, Covington, GA 30016
4beds
3,219sqft
Est.:
Single Family Residence, Residential
Built in 2006
5 Acres Lot
$542,500 Zestimate®
$174/sqft
$-- HOA
What's special
- 205 days |
- 390 |
- 19 |
Zillow last checked: 8 hours ago
Listing updated: February 06, 2026 at 11:44am
Listing Provided by:
Carrie Chewning,
Southern Classic Realtors 678-635-8877
Source: FMLS GA,MLS#: 7625749
Facts & features
Interior
Bedrooms & bathrooms
- Bedrooms: 4
- Bathrooms: 3
- Full bathrooms: 2
- 1/2 bathrooms: 1
- Main level bathrooms: 1
- Main level bedrooms: 1
Rooms
- Room types: Bonus Room, Family Room
Primary bedroom
- Features: Master on Main, Oversized Master
- Level: Master on Main, Oversized Master
Bedroom
- Features: Master on Main, Oversized Master
Primary bathroom
- Features: Double Vanity, Separate Tub/Shower
Dining room
- Features: Separate Dining Room
Kitchen
- Features: Breakfast Bar, Breakfast Room, Cabinets Stain, Country Kitchen, Pantry, View to Family Room
Heating
- Central, Electric
Cooling
- Central Air, Electric
Appliances
- Included: Dishwasher, Electric Range, Microwave
- Laundry: Mud Room
Features
- Double Vanity, Entrance Foyer, High Ceilings, High Ceilings 9 ft Lower, High Ceilings 9 ft Main, High Ceilings 9 ft Upper, High Speed Internet, Walk-In Closet(s)
- Flooring: Carpet, Hardwood, Vinyl
- Windows: None
- Basement: Bath/Stubbed,Exterior Entry,Full,Interior Entry,Unfinished
- Number of fireplaces: 1
- Fireplace features: Family Room, Masonry, Wood Burning Stove
- Common walls with other units/homes: No Common Walls
Interior area
- Total structure area: 3,219
- Total interior livable area: 3,219 sqft
- Finished area above ground: 3,219
- Finished area below ground: 0
Video & virtual tour
Property
Parking
- Total spaces: 2
- Parking features: Garage, Garage Door Opener
- Garage spaces: 2
Accessibility
- Accessibility features: None
Features
- Levels: Two
- Stories: 2
- Patio & porch: Deck, Front Porch
- Exterior features: Private Yard, No Dock
- Pool features: None
- Spa features: None
- Fencing: Back Yard
- Has view: Yes
- View description: Other, Park/Greenbelt
- Waterfront features: None
- Body of water: None
Lot
- Size: 5 Acres
- Features: Private
Details
- Additional structures: None
- Parcel number: 0071000000017B00
- Other equipment: None
- Horse amenities: None
Construction
Type & style
- Home type: SingleFamily
- Architectural style: Traditional
- Property subtype: Single Family Residence, Residential
Materials
- Brick, Vinyl Siding
- Foundation: Slab
- Roof: Composition
Condition
- Resale
- New construction: No
- Year built: 2006
Utilities & green energy
- Electric: 110 Volts
- Sewer: Septic Tank
- Water: Well
- Utilities for property: Cable Available, Electricity Available, Water Available
Green energy
- Energy efficient items: None
- Energy generation: None
Community & HOA
Community
- Features: None
- Security: Smoke Detector(s)
- Subdivision: None
HOA
- Has HOA: No
Location
- Region: Covington
Financial & listing details
- Price per square foot: $174/sqft
- Tax assessed value: $440,900
- Annual tax amount: $4,389
- Date on market: 8/4/2025
- Cumulative days on market: 284 days
- Ownership: Fee Simple
- Electric utility on property: Yes
- Road surface type: Gravel
Estimated market value
$542,500
$515,000 - $570,000
$2,887/mo
Price history
Price history
| Date | Event | Price |
|---|---|---|
| 2/2/2026 | Pending sale | $559,999$174/sqft |
Source: | ||
| 9/23/2025 | Price change | $559,999-0.9%$174/sqft |
Source: | ||
| 8/4/2025 | Listed for sale | $565,000-0.9%$176/sqft |
Source: | ||
| 7/4/2025 | Listing removed | $569,900$177/sqft |
Source: FMLS GA #7552433 Report a problem | ||
| 6/25/2025 | Price change | $569,900-0.9%$177/sqft |
Source: | ||
| 2/11/2025 | Listed for sale | $574,900-2.5%$179/sqft |
Source: | ||
| 12/17/2024 | Listing removed | $589,900$183/sqft |
Source: | ||
| 11/7/2024 | Listed for sale | $589,900$183/sqft |
Source: | ||
| 10/31/2024 | Listing removed | $589,900$183/sqft |
Source: | ||
| 9/19/2024 | Price change | $589,900-1.7%$183/sqft |
Source: | ||
| 8/17/2024 | Listed for sale | $599,900-4%$186/sqft |
Source: | ||
| 6/13/2024 | Listing removed | -- |
Source: | ||
| 4/18/2024 | Listed for sale | $625,000$194/sqft |
Source: | ||
Public tax history
Public tax history
| Year | Property taxes | Tax assessment |
|---|---|---|
| 2024 | $4,293 +2.3% | $176,360 +4% |
| 2023 | $4,196 +9.1% | $169,520 +24.5% |
| 2022 | $3,845 +21.1% | $136,160 +25.4% |
| 2021 | $3,174 +8.8% | $108,560 +21.4% |
| 2020 | $2,918 +0.1% | $89,440 +0.7% |
| 2019 | $2,915 +4.1% | $88,800 +3.9% |
| 2018 | $2,800 +3.7% | $85,440 +3.5% |
| 2017 | $2,699 0% | $82,520 |
| 2016 | $2,699 | $82,520 +7.2% |
| 2015 | $2,699 +7.8% | $77,000 |
| 2014 | $2,503 | $77,000 +0.9% |
| 2013 | -- | $76,320 -8.7% |
| 2012 | -- | $83,600 |
| 2011 | -- | $83,600 -4.1% |
| 2010 | -- | $87,160 -10% |
| 2009 | -- | $96,880 -61.2% |
| 2008 | $2,798 | $249,900 |
| 2007 | $2,798 +452.2% | $249,900 +524.8% |
| 2006 | $507 | $40,000 |
Find assessor info on the county website
BuyAbility℠ payment
Est. payment
$3,022/mo
Principal & interest
$2625
Property taxes
$397
Climate risks
Neighborhood: 30016
Nearby schools
GreatSchools rating
- 4/10Heard-Mixon Elementary SchoolGrades: PK-5Distance: 2.5 mi
- 4/10Indian Creek Middle SchoolGrades: 6-8Distance: 9.1 mi
- 3/10Alcovy High SchoolGrades: 9-12Distance: 2.3 mi
Schools provided by the listing agent
- Elementary: Heard-Mixon
- Middle: Indian Creek
- High: Alcovy
Source: FMLS GA. This data may not be complete. We recommend contacting the local school district to confirm school assignments for this home.
