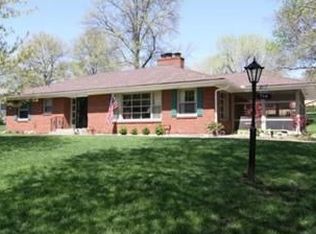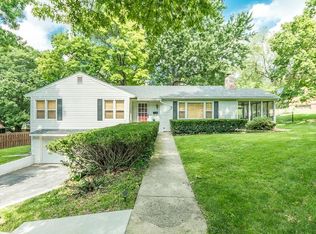Sold
Price Unknown
718 E Red Rd, Independence, MO 64055
3beds
1,887sqft
Single Family Residence
Built in 1950
0.45 Acres Lot
$306,800 Zestimate®
$--/sqft
$2,076 Estimated rent
Home value
$306,800
$276,000 - $341,000
$2,076/mo
Zestimate® history
Loading...
Owner options
Explore your selling options
What's special
Welcome to 718 E Red Rd, Independence, MO 64055 – a beautifully remodeled all-brick ranch nestled on a stunning corner lot in the heart of the highly desirable Hanthorn Subdivision.
This established neighborhood is full of charm, where every home offers its own unique style—and 718 E Red Rd is no exception. Sitting proudly on a gently sloping lot, this home features a fully fenced backyard and a spacious, park-like front yard, perfect for relaxing or entertaining.
Inside, you'll find a completely updated interior with modern finishes throughout. The main level offers a luxurious primary suite with a beautifully designed en-suite bathroom, plus a second spacious bedroom and an additional full bath. The open-concept kitchen, dining, and living area create an ideal layout for both daily living and entertaining.
The lower level boasts a third bedroom with its own full en-suite bath, a generous bonus living space, and walk-out access to the backyard. Enjoy Missouri evenings from the massive screened-in porch, and appreciate the convenience of the attached two-car garage.
This move-in ready home combines timeless style, modern comfort, and an unbeatable location. Don’t miss your chance to live in one of Independence’s most sought-after pockets!
Zillow last checked: 8 hours ago
Listing updated: August 12, 2025 at 07:15am
Listing Provided by:
Shane Cleary 913-808-7380,
Vidcor LLC,
Dylan Stoetzer 816-804-9330,
Vidcor LLC
Bought with:
Fiona Grant-Smith, 2007037535
Keller Williams Platinum Prtnr
Source: Heartland MLS as distributed by MLS GRID,MLS#: 2550096
Facts & features
Interior
Bedrooms & bathrooms
- Bedrooms: 3
- Bathrooms: 3
- Full bathrooms: 3
Dining room
- Description: Eat-In Kitchen,Liv/Dining Combo
Heating
- Forced Air
Cooling
- Electric
Appliances
- Included: Dishwasher, Disposal, Microwave, Refrigerator, Built-In Electric Oven, Stainless Steel Appliance(s)
- Laundry: In Basement
Features
- Custom Cabinets
- Flooring: Ceramic Tile, Wood
- Windows: Storm Window(s)
- Basement: Finished,Interior Entry,Walk-Out Access
- Has fireplace: No
Interior area
- Total structure area: 1,887
- Total interior livable area: 1,887 sqft
- Finished area above ground: 1,137
- Finished area below ground: 750
Property
Parking
- Total spaces: 2
- Parking features: Attached, Garage Faces Side
- Attached garage spaces: 2
Features
- Patio & porch: Patio, Screened
- Fencing: Wood
Lot
- Size: 0.45 Acres
- Dimensions: 140' x 115' appro x
- Features: City Limits, Corner Lot, Wooded
Details
- Parcel number: 26810090900000000
- Special conditions: Owner Agent
Construction
Type & style
- Home type: SingleFamily
- Architectural style: Traditional
- Property subtype: Single Family Residence
Materials
- Brick
- Roof: Composition
Condition
- Year built: 1950
Utilities & green energy
- Sewer: Public Sewer
- Water: Public
Community & neighborhood
Security
- Security features: Smoke Detector(s)
Location
- Region: Independence
- Subdivision: Golden Acres
HOA & financial
HOA
- Has HOA: No
- Amenities included: Community Center, Play Area
- Association name: Community Assoc is VOLUNTARY
Other
Other facts
- Listing terms: Cash,Conventional,1031 Exchange,FHA,Other,VA Loan
- Ownership: Private
- Road surface type: Paved
Price history
| Date | Event | Price |
|---|---|---|
| 8/11/2025 | Sold | -- |
Source: | ||
| 6/25/2025 | Pending sale | $295,000$156/sqft |
Source: | ||
| 6/10/2025 | Contingent | $295,000$156/sqft |
Source: | ||
| 5/16/2025 | Listed for sale | $295,000+68.6%$156/sqft |
Source: | ||
| 2/13/2025 | Sold | -- |
Source: | ||
Public tax history
| Year | Property taxes | Tax assessment |
|---|---|---|
| 2024 | $2,112 +2.3% | $30,485 |
| 2023 | $2,064 -0.6% | $30,485 +8.4% |
| 2022 | $2,077 +0% | $28,120 |
Find assessor info on the county website
Neighborhood: Hanthorn
Nearby schools
GreatSchools rating
- 5/10Sycamore Hills Elementary SchoolGrades: PK-5Distance: 1.3 mi
- 7/10Bridger Middle SchoolGrades: 6Distance: 2.4 mi
- 4/10Truman High SchoolGrades: 9-12Distance: 0.6 mi
Schools provided by the listing agent
- High: Truman
Source: Heartland MLS as distributed by MLS GRID. This data may not be complete. We recommend contacting the local school district to confirm school assignments for this home.
Get a cash offer in 3 minutes
Find out how much your home could sell for in as little as 3 minutes with a no-obligation cash offer.
Estimated market value$306,800
Get a cash offer in 3 minutes
Find out how much your home could sell for in as little as 3 minutes with a no-obligation cash offer.
Estimated market value
$306,800

