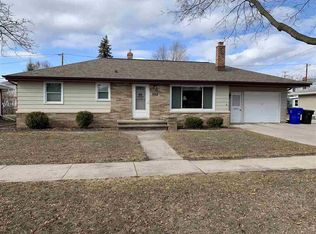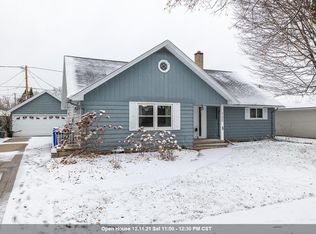Sold
$278,100
718 E McArthur St, Appleton, WI 54911
3beds
1,876sqft
Single Family Residence
Built in 1961
7,405.2 Square Feet Lot
$289,700 Zestimate®
$148/sqft
$1,576 Estimated rent
Home value
$289,700
$258,000 - $324,000
$1,576/mo
Zestimate® history
Loading...
Owner options
Explore your selling options
What's special
OPEN HOUSE SUNDAY 3/30 10:30 AM-Noon! Charming two-owner home is the perfect mix of comfort and convenience! Inside, you'll find a well-kept, welcoming space that feels just right. With easy access to highways, commuting is a breeze, and you're just minutes from shopping, dining, parks, and schools. Everything you need is close by! The four-seasons room is an entertainer’s dream, and with a new deck, it’s even better for relaxing or hosting guests. Finished rec room & game room in the lower level w/ painted foundation walls add even more living space to be enjoyed. With a smart layout, cozy rooms, and a peaceful neighborhood, this home is a fantastic find. Please allow 48 hours for binding acceptance. Showings begin Friday March 28th!
Zillow last checked: 8 hours ago
Listing updated: May 10, 2025 at 03:17am
Listed by:
Jenny Diedrick 920-840-0370,
LIV Wisconsin Realty,
Casey Diedrick 920-574-1423,
LIV Wisconsin Realty
Bought with:
Thomas Werth
Coldwell Banker Real Estate Group
Source: RANW,MLS#: 50305441
Facts & features
Interior
Bedrooms & bathrooms
- Bedrooms: 3
- Bathrooms: 1
- Full bathrooms: 1
Bedroom 1
- Level: Main
- Dimensions: 12x13
Bedroom 2
- Level: Main
- Dimensions: 11x13
Bedroom 3
- Level: Main
- Dimensions: 9x13
Dining room
- Level: Main
- Dimensions: 10x13
Kitchen
- Level: Main
- Dimensions: 10x14
Living room
- Level: Main
- Dimensions: 13x20
Other
- Description: 4 Season Room
- Level: Main
- Dimensions: 15x15
Other
- Description: Rec Room
- Level: Lower
- Dimensions: 13x28
Other
- Description: Game Room
- Level: Lower
- Dimensions: 13x17
Heating
- Forced Air
Cooling
- Forced Air, Central Air
Appliances
- Included: Dishwasher, Dryer, Microwave, Range, Washer
Features
- At Least 1 Bathtub, Cable Available, High Speed Internet
- Basement: Full,Sump Pump,Toilet Only,Finished
- Number of fireplaces: 1
- Fireplace features: One, Elect Built In-Not Frplc
Interior area
- Total interior livable area: 1,876 sqft
- Finished area above ground: 1,291
- Finished area below ground: 585
Property
Parking
- Total spaces: 2
- Parking features: Detached, Garage Door Opener
- Garage spaces: 2
Accessibility
- Accessibility features: 1st Floor Bedroom, 1st Floor Full Bath
Features
- Patio & porch: Deck
- Fencing: Fenced
Lot
- Size: 7,405 sqft
- Features: Near Bus Line, Sidewalk
Details
- Parcel number: 316275700
- Zoning: Residential
- Special conditions: Arms Length
Construction
Type & style
- Home type: SingleFamily
- Architectural style: Ranch
- Property subtype: Single Family Residence
Materials
- Stone, Vinyl Siding
- Foundation: Block
Condition
- New construction: No
- Year built: 1961
Utilities & green energy
- Sewer: Public Sewer
- Water: Public
Community & neighborhood
Location
- Region: Appleton
Price history
| Date | Event | Price |
|---|---|---|
| 5/9/2025 | Sold | $278,100+5.7%$148/sqft |
Source: RANW #50305441 Report a problem | ||
| 4/24/2025 | Pending sale | $263,000$140/sqft |
Source: RANW #50305441 Report a problem | ||
| 3/31/2025 | Contingent | $263,000$140/sqft |
Source: | ||
| 3/26/2025 | Listed for sale | $263,000+43.7%$140/sqft |
Source: RANW #50305441 Report a problem | ||
| 3/1/2021 | Sold | $183,000$98/sqft |
Source: Public Record Report a problem | ||
Public tax history
| Year | Property taxes | Tax assessment |
|---|---|---|
| 2024 | $2,861 -4.4% | $201,300 |
| 2023 | $2,994 -0.2% | $201,300 +35.1% |
| 2022 | $3,001 -2% | $149,000 |
Find assessor info on the county website
Neighborhood: Erb Park
Nearby schools
GreatSchools rating
- 5/10Franklin Elementary SchoolGrades: PK-6Distance: 0.4 mi
- 6/10Einstein Middle SchoolGrades: 7-8Distance: 0.5 mi
- 7/10North High SchoolGrades: 9-12Distance: 2.3 mi
Schools provided by the listing agent
- Elementary: Franklin
- High: North
Source: RANW. This data may not be complete. We recommend contacting the local school district to confirm school assignments for this home.

Get pre-qualified for a loan
At Zillow Home Loans, we can pre-qualify you in as little as 5 minutes with no impact to your credit score.An equal housing lender. NMLS #10287.

