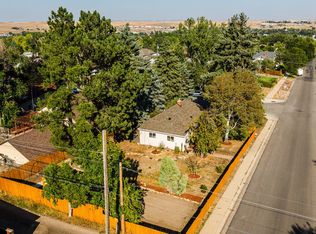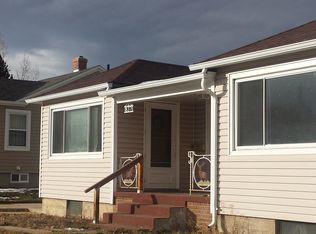It's a hand built 72 year old home that presents it self like a brand new home. Many updates and modernizations make this home perfect.
This property is off market, which means it's not currently listed for sale or rent on Zillow. This may be different from what's available on other websites or public sources.


