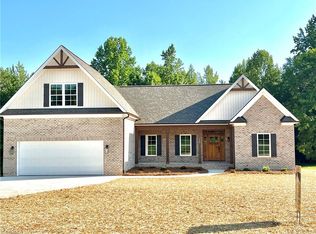Sold for $320,000 on 11/06/25
$320,000
718 Deadmon Rd, Mocksville, NC 27028
3beds
1,440sqft
Stick/Site Built, Residential, Single Family Residence
Built in 2021
0.89 Acres Lot
$321,300 Zestimate®
$--/sqft
$1,752 Estimated rent
Home value
$321,300
$247,000 - $414,000
$1,752/mo
Zestimate® history
Loading...
Owner options
Explore your selling options
What's special
Single story living at its best with an amazing open floor plan. Stainless appliances, solid surface countertops and a large pantry are highlights of the beautiful kitchen. This home offers luxury vinyl plank flooriing and a split bedroom plan with a spacious primary closet. Do NOT miss the outdoor living space. Approximately 12x16 composite deck overlooks huge private backyard and the large rocking chair front porch is waiting for your special touch. Large oversized garage for your bigger vehicles and a gravel parking area for those that are extra large. Bonus: prewired for generator!
Zillow last checked: 8 hours ago
Listing updated: November 06, 2025 at 10:45pm
Listed by:
Michele Smith 704-202-2006,
Total Real Estate, LLC
Bought with:
Melanie Pipes, 312645
Keller Williams Ballantyne Area Market Center
Source: Triad MLS,MLS#: 1194883 Originating MLS: Winston-Salem
Originating MLS: Winston-Salem
Facts & features
Interior
Bedrooms & bathrooms
- Bedrooms: 3
- Bathrooms: 2
- Full bathrooms: 2
- Main level bathrooms: 2
Primary bedroom
- Level: Main
- Dimensions: 16.5 x 12.75
Heating
- Heat Pump, Electric
Cooling
- Central Air
Appliances
- Included: Dishwasher, Free-Standing Range, Electric Water Heater
Features
- Flooring: Tile, Vinyl
- Basement: Crawl Space
- Has fireplace: No
Interior area
- Total structure area: 1,440
- Total interior livable area: 1,440 sqft
- Finished area above ground: 1,440
Property
Parking
- Total spaces: 2
- Parking features: Garage, Gravel, Paved, Driveway, Attached, Garage Faces Front
- Attached garage spaces: 2
- Has uncovered spaces: Yes
Features
- Levels: One
- Stories: 1
- Patio & porch: Porch
- Pool features: None
Lot
- Size: 0.89 Acres
- Dimensions: 181 x 240 x 142.5 x 247
- Features: Cleared
Details
- Parcel number: K5040A0001
- Zoning: R-A
- Special conditions: Owner Sale
Construction
Type & style
- Home type: SingleFamily
- Architectural style: Ranch
- Property subtype: Stick/Site Built, Residential, Single Family Residence
Materials
- Vinyl Siding
Condition
- Year built: 2021
Utilities & green energy
- Sewer: Septic Tank
- Water: Public
Community & neighborhood
Location
- Region: Mocksville
Other
Other facts
- Listing agreement: Exclusive Right To Sell
- Listing terms: Cash,Conventional,USDA Loan
Price history
| Date | Event | Price |
|---|---|---|
| 11/6/2025 | Sold | $320,000-1.5% |
Source: | ||
| 10/10/2025 | Pending sale | $325,000 |
Source: | ||
| 9/22/2025 | Listed for sale | $325,000+2.2% |
Source: | ||
| 7/16/2025 | Sold | $318,000-2.2% |
Source: | ||
| 5/27/2025 | Pending sale | $325,000 |
Source: | ||
Public tax history
| Year | Property taxes | Tax assessment |
|---|---|---|
| 2025 | $2,536 +52.1% | $368,270 +70.8% |
| 2024 | $1,667 | $215,670 |
| 2023 | $1,667 -0.6% | $215,670 |
Find assessor info on the county website
Neighborhood: 27028
Nearby schools
GreatSchools rating
- 5/10Cornatzer ElementaryGrades: PK-5Distance: 2.9 mi
- 10/10William Ellis MiddleGrades: 6-8Distance: 8 mi
- 8/10Davie County Early College HighGrades: 9-12Distance: 1.7 mi
Schools provided by the listing agent
- Elementary: Cornatzer
- Middle: Ellis
- High: Davie County
Source: Triad MLS. This data may not be complete. We recommend contacting the local school district to confirm school assignments for this home.
Get a cash offer in 3 minutes
Find out how much your home could sell for in as little as 3 minutes with a no-obligation cash offer.
Estimated market value
$321,300
Get a cash offer in 3 minutes
Find out how much your home could sell for in as little as 3 minutes with a no-obligation cash offer.
Estimated market value
$321,300
