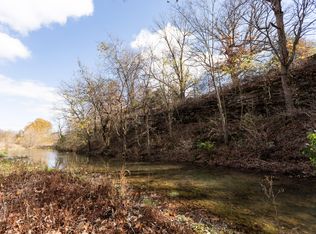Closed
Price Unknown
718 Davis Bridge Road, Republic, MO 65738
4beds
3,633sqft
Single Family Residence
Built in 2016
5 Acres Lot
$-- Zestimate®
$--/sqft
$2,854 Estimated rent
Home value
Not available
Estimated sales range
Not available
$2,854/mo
Zestimate® history
Loading...
Owner options
Explore your selling options
What's special
This 5,300-square-foot, all-brick custom home along Terrell Creek combines space, style, and versatility, just south of Republic. With 3,600 square feet of living area, the home includes an attached 2-car garage on the main level and a 1,000-square-foot, 3-car garage/workshop in the basement.The spacious kitchen is designed for hosting, featuring a large island, walk-in pantry, custom cabinetry, and granite countertops. The home includes three bedrooms, 2.5 bathrooms, a large office, and a large craft room that can easily serve as a 4th bedroom or playroom. A large sunroom and a covered outdoor patio provide extra spaces for gatherings, with seamless access to the outdoors.The property is listed with 5 acres, with the option to purchase up to 70 acres for those seeking additional land along scenic Terrell Creek.
Zillow last checked: 9 hours ago
Listing updated: 21 hours ago
Listed by:
Colt W Smith 417-299-1492,
National Land Realty Central MO
Bought with:
Colt W Smith, 2024010945
National Land Realty Central MO
Source: SOMOMLS,MLS#: 60281642
Facts & features
Interior
Bedrooms & bathrooms
- Bedrooms: 4
- Bathrooms: 3
- Full bathrooms: 2
- 1/2 bathrooms: 1
Heating
- Heat Pump, Fireplace(s), Electric, Propane
Cooling
- Central Air, Ceiling Fan(s), Heat Pump
Appliances
- Included: Dishwasher, Propane Cooktop, Propane Water Heater, Built-In Electric Oven, Ice Maker, Exhaust Fan, Microwave, Water Softener Owned, Refrigerator, Disposal
- Laundry: Main Level, W/D Hookup
Features
- Walk-in Shower, High Ceilings, Soaking Tub, Granite Counters, Walk-In Closet(s)
- Flooring: Carpet, Tile, Hardwood
- Basement: Concrete,Exterior Entry,Interior Entry,Walk-Up Access,Unfinished,Walk-Out Access,Partial
- Has fireplace: Yes
- Fireplace features: Dining Room, Propane, Glass Doors, Stone, Living Room
Interior area
- Total structure area: 5,307
- Total interior livable area: 3,633 sqft
- Finished area above ground: 3,633
- Finished area below ground: 0
Property
Parking
- Total spaces: 5
- Parking features: Additional Parking, Paved, Oversized, Garage Faces Side, Garage Faces Front, Garage Door Opener, Driveway, Basement
- Attached garage spaces: 5
- Has uncovered spaces: Yes
Features
- Levels: Two
- Stories: 2
- Patio & porch: Patio, Front Porch, Rear Porch, Covered
- Exterior features: Rain Gutters, Water Garden, Water Access
- Has view: Yes
- View description: Creek/Stream, Valley, Water
- Has water view: Yes
- Water view: Water,Creek/Stream
- Waterfront features: Waterfront
Lot
- Size: 5 Acres
- Features: Split Possible, Cave(s), Wooded/Cleared Combo, Horses Allowed, Waterfront, Rolling Slope, Pasture, Paved, Mature Trees, Level, Cleared, Bottom Ground, Secluded, Landscaped, Acreage
Details
- Parcel number: 060833000000911045
- Horses can be raised: Yes
Construction
Type & style
- Home type: SingleFamily
- Architectural style: Traditional
- Property subtype: Single Family Residence
Materials
- Brick
- Foundation: Poured Concrete
- Roof: Asphalt
Condition
- Year built: 2016
Utilities & green energy
- Sewer: Septic Tank
- Water: Private
Community & neighborhood
Security
- Security features: Smoke Detector(s)
Location
- Region: Republic
- Subdivision: N/A
Other
Other facts
- Listing terms: Cash,VA Loan,USDA/RD,Conventional
- Road surface type: Asphalt, Concrete
Price history
| Date | Event | Price |
|---|---|---|
| 8/1/2025 | Sold | -- |
Source: | ||
| 6/26/2025 | Pending sale | $740,000$204/sqft |
Source: | ||
| 6/26/2025 | Contingent | $740,000-26%$204/sqft |
Source: My State MLS #11362265 Report a problem | ||
| 6/25/2025 | Pending sale | $1,000,000+35.1%$275/sqft |
Source: National Land Realty Report a problem | ||
| 6/24/2025 | Price change | $740,000-26%$204/sqft |
Source: National Land Realty Report a problem | ||
Public tax history
| Year | Property taxes | Tax assessment |
|---|---|---|
| 2024 | $4,163 +1.7% | $75,220 |
| 2023 | $4,093 -1.3% | $75,220 -0.6% |
| 2022 | $4,148 | $75,660 |
Find assessor info on the county website
Neighborhood: 65738
Nearby schools
GreatSchools rating
- 8/10Mcculloch Elementary SchoolGrades: K-5Distance: 2.8 mi
- 6/10Republic Middle SchoolGrades: 6-8Distance: 2.8 mi
- 8/10Republic High SchoolGrades: 9-12Distance: 4.5 mi
Schools provided by the listing agent
- Elementary: Republic
- Middle: Republic
- High: Republic
Source: SOMOMLS. This data may not be complete. We recommend contacting the local school district to confirm school assignments for this home.
