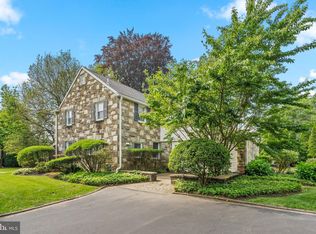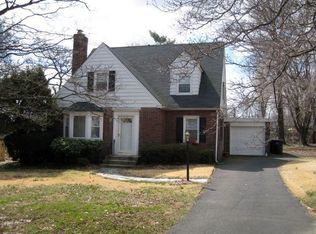Sold for $445,325
$445,325
718 Dale Rd, Huntingdon Valley, PA 19006
2beds
1,750sqft
Single Family Residence
Built in 1960
0.29 Acres Lot
$487,400 Zestimate®
$254/sqft
$2,434 Estimated rent
Home value
$487,400
$463,000 - $512,000
$2,434/mo
Zestimate® history
Loading...
Owner options
Explore your selling options
What's special
Welcome to this well-maintained single family rancher in beautiful Abington, right next to Rydal Elementary. The two bedroom, two full bathroom home, with hardwood floors through-out, is well maintained and spacious. Enter from the covered patio into the large living room with a picture window and gas fireplace. The easy flow of the home leads to the dining area and kitchen, which opens to the light filled sun-room providing views of the secluded backyard. The large bedrooms have ample closet space with a remodeled ensuite bathroom in the primary bedroom. The unfinished basement is an opportunity add more living space, while the flat backyard is nestled away from the street. A two-car attached garage and laundry on the main level round out this home’s many attractions. In addition, it’s located close to restaurants, hospitals, shops, and an easy commute to the city. Don’t miss this one.
Zillow last checked: 8 hours ago
Listing updated: April 29, 2024 at 10:04am
Listed by:
David L Reibstein 215-870-7362,
S3Living
Bought with:
Lisa Munn, RS278139
Compass RE
Source: Bright MLS,MLS#: PAMC2099582
Facts & features
Interior
Bedrooms & bathrooms
- Bedrooms: 2
- Bathrooms: 2
- Full bathrooms: 2
- Main level bathrooms: 2
- Main level bedrooms: 2
Basement
- Description: Percent Finished: 0.0
- Area: 0
Heating
- Baseboard, Natural Gas
Cooling
- Central Air, Natural Gas
Appliances
- Included: Microwave, Dishwasher, Disposal, Dryer, Oven/Range - Electric, Refrigerator, Washer, Water Heater, Gas Water Heater
- Laundry: Main Level, Laundry Room
Features
- Walk-In Closet(s), Bathroom - Tub Shower, Bathroom - Stall Shower, Recessed Lighting, Pantry, Eat-in Kitchen, Floor Plan - Traditional, Family Room Off Kitchen, Entry Level Bedroom, Dining Area, Combination Kitchen/Dining, Ceiling Fan(s), Attic, Dry Wall
- Flooring: Hardwood, Tile/Brick, Wood
- Doors: Sliding Glass
- Windows: Wood Frames, Screens, Window Treatments
- Basement: Unfinished,Concrete,Interior Entry,Connecting Stairway
- Number of fireplaces: 1
- Fireplace features: Gas/Propane
Interior area
- Total structure area: 1,750
- Total interior livable area: 1,750 sqft
- Finished area above ground: 1,750
- Finished area below ground: 0
Property
Parking
- Total spaces: 5
- Parking features: Garage Door Opener, Inside Entrance, Asphalt, Attached, Driveway
- Attached garage spaces: 2
- Uncovered spaces: 3
Accessibility
- Accessibility features: None
Features
- Levels: One
- Stories: 1
- Patio & porch: Patio
- Pool features: None
- Fencing: Wood
Lot
- Size: 0.29 Acres
- Dimensions: 100.00 x 0.00
Details
- Additional structures: Above Grade, Below Grade
- Parcel number: 300012512004
- Zoning: RESIDENTIAL
- Special conditions: Standard
Construction
Type & style
- Home type: SingleFamily
- Architectural style: Ranch/Rambler
- Property subtype: Single Family Residence
Materials
- Brick
- Foundation: Active Radon Mitigation, Slab, Concrete Perimeter
- Roof: Asphalt
Condition
- Very Good
- New construction: No
- Year built: 1960
Utilities & green energy
- Electric: Circuit Breakers
- Sewer: Public Sewer
- Water: Public
- Utilities for property: Cable Available, Water Available, Sewer Available, Natural Gas Available, Phone Available, Electricity Available, Cable
Community & neighborhood
Security
- Security features: Security System
Location
- Region: Huntingdon Valley
- Subdivision: Huntingdon Valley
- Municipality: ABINGTON TWP
Other
Other facts
- Listing agreement: Exclusive Agency
- Listing terms: Cash,Conventional,FHA
- Ownership: Fee Simple
Price history
| Date | Event | Price |
|---|---|---|
| 4/29/2024 | Sold | $445,325+11.6%$254/sqft |
Source: | ||
| 4/15/2024 | Pending sale | $399,000$228/sqft |
Source: | ||
| 4/11/2024 | Listed for sale | $399,000+10.8%$228/sqft |
Source: | ||
| 6/18/2007 | Sold | $360,000$206/sqft |
Source: Public Record Report a problem | ||
Public tax history
| Year | Property taxes | Tax assessment |
|---|---|---|
| 2025 | $7,587 +5.3% | $157,500 |
| 2024 | $7,207 | $157,500 |
| 2023 | $7,207 +6.5% | $157,500 |
Find assessor info on the county website
Neighborhood: 19006
Nearby schools
GreatSchools rating
- 7/10Rydal East SchoolGrades: K-5Distance: 0.1 mi
- 6/10Abington Junior High SchoolGrades: 6-8Distance: 2.4 mi
- 8/10Abington Senior High SchoolGrades: 9-12Distance: 2.4 mi
Schools provided by the listing agent
- Elementary: Rydal
- Middle: Abington Junior High School
- High: Abington Senior
- District: Abington
Source: Bright MLS. This data may not be complete. We recommend contacting the local school district to confirm school assignments for this home.
Get a cash offer in 3 minutes
Find out how much your home could sell for in as little as 3 minutes with a no-obligation cash offer.
Estimated market value$487,400
Get a cash offer in 3 minutes
Find out how much your home could sell for in as little as 3 minutes with a no-obligation cash offer.
Estimated market value
$487,400

