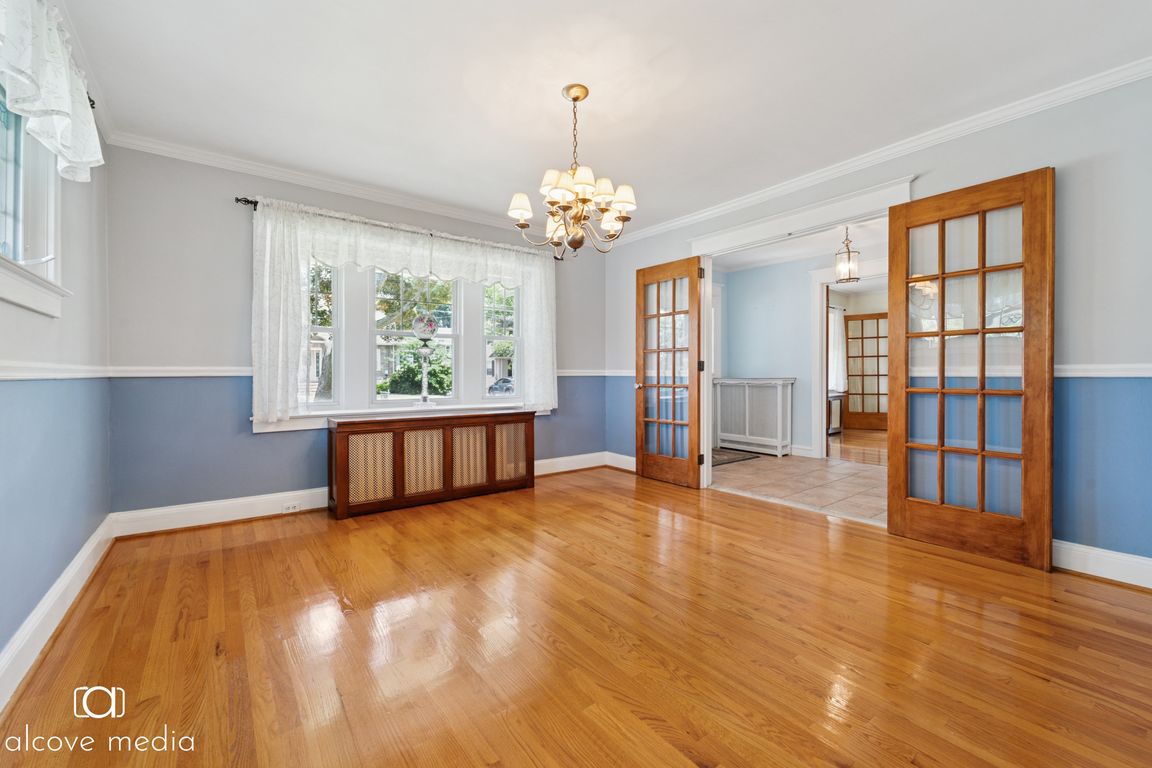
For salePrice cut: $15K (7/3)
$510,000
6beds
2,540sqft
718 Concord Ave, Drexel Hill, PA 19026
6beds
2,540sqft
Single family residence
Built in 1929
6,098 sqft
4 Open parking spaces
$201 price/sqft
What's special
Beautifully manicured landscapingAttic storageLarge half bathPartially finished basementLaundry areaFamily roomAbundant natural light
Welcome to this beautifully maintained stone and brick Center Hall Colonial, offering timeless charm and modern comforts across three spacious levels with a Brand New Fence in rear yard. With 6 bedrooms, 3.5 baths, and over 2500 square feet of living space Plus additional basement space, this home is ideal for ...
- 1 day
- on Zillow |
- 447 |
- 24 |
Likely to sell faster than
Source: Bright MLS,MLS#: PADE2096138
Travel times
Kitchen
Living Room
Dining Room
Zillow last checked: 7 hours ago
Listing updated: July 17, 2025 at 05:03am
Listed by:
Al LaBrusciano 215-817-0320,
Keller Williams Real Estate-Blue Bell 2156462900,
Co-Listing Agent: Lorraine Maria D'ulisse 215-771-5330,
Keller Williams Real Estate-Blue Bell
Source: Bright MLS,MLS#: PADE2096138
Facts & features
Interior
Bedrooms & bathrooms
- Bedrooms: 6
- Bathrooms: 4
- Full bathrooms: 3
- 1/2 bathrooms: 1
- Main level bathrooms: 1
Rooms
- Room types: Living Room, Dining Room, Bedroom 2, Bedroom 3, Bedroom 4, Bedroom 5, Kitchen, Foyer, Bedroom 1, Sun/Florida Room, In-Law/auPair/Suite, Laundry, Storage Room, Bedroom 6, Bonus Room, Hobby Room, Full Bath
Bedroom 1
- Features: Flooring - HardWood
- Level: Upper
- Area: 169 Square Feet
- Dimensions: 13 x 13
Bedroom 2
- Features: Flooring - HardWood
- Level: Upper
- Area: 143 Square Feet
- Dimensions: 13 x 11
Bedroom 3
- Features: Flooring - HardWood
- Level: Upper
- Area: 143 Square Feet
- Dimensions: 13 x 11
Bedroom 4
- Features: Flooring - HardWood
- Level: Upper
- Area: 117 Square Feet
- Dimensions: 13 x 9
Bedroom 5
- Features: Flooring - Carpet
- Level: Upper
- Area: 169 Square Feet
- Dimensions: 13 x 13
Bedroom 6
- Features: Flooring - Carpet
- Level: Upper
- Area: 169 Square Feet
- Dimensions: 13 x 13
Bonus room
- Level: Lower
- Area: 70 Square Feet
- Dimensions: 14 x 5
Dining room
- Features: Flooring - HardWood, Crown Molding, Chair Rail, Formal Dining Room
- Level: Main
- Area: 182 Square Feet
- Dimensions: 14 x 13
Foyer
- Features: Flooring - Ceramic Tile, Crown Molding
- Level: Main
- Area: 126 Square Feet
- Dimensions: 18 x 7
Other
- Level: Main
- Area: 0 Square Feet
- Dimensions: 0 x 0
Other
- Features: Bathroom - Stall Shower, Flooring - Ceramic Tile
- Level: Upper
- Area: 0 Square Feet
- Dimensions: 0 x 0
Other
- Level: Upper
- Area: 0 Square Feet
- Dimensions: 0 x 0
Other
- Level: Lower
- Area: 272 Square Feet
- Dimensions: 17 x 16
Other
- Features: Flooring - Ceramic Tile, Attached Bathroom, Ceiling Fan(s)
- Level: Main
- Area: 126 Square Feet
- Dimensions: 14 x 9
Kitchen
- Features: Flooring - Ceramic Tile, Granite Counters, Ceiling Fan(s), Eat-in Kitchen, Kitchen - Gas Cooking, Pantry
- Level: Main
- Area: 182 Square Feet
- Dimensions: 14 x 13
Laundry
- Level: Lower
- Area: 170 Square Feet
- Dimensions: 17 x 10
Living room
- Features: Flooring - HardWood, Fireplace - Wood Burning, Crown Molding
- Level: Main
- Area: 288 Square Feet
- Dimensions: 24 x 12
Storage room
- Level: Lower
- Area: 0 Square Feet
- Dimensions: 0 x 0
Other
- Features: Flooring - Carpet, Ceiling Fan(s)
- Level: Main
- Area: 184 Square Feet
- Dimensions: 23 x 8
Heating
- Hot Water, Active Solar, Radiator, Natural Gas
Cooling
- Window Unit(s), Electric
Appliances
- Included: Microwave, Dishwasher, Dryer, Freezer, Self Cleaning Oven, Oven/Range - Gas, Washer, Gas Water Heater
- Laundry: In Basement, Laundry Room
Features
- Bathroom - Tub Shower, Bathroom - Stall Shower, Ceiling Fan(s), Chair Railings, Crown Molding, Formal/Separate Dining Room, Floor Plan - Traditional, Eat-in Kitchen
- Flooring: Hardwood, Carpet, Wood
- Windows: Skylight(s)
- Basement: Partially Finished,Sump Pump,Rear Entrance,Exterior Entry,Full
- Number of fireplaces: 1
- Fireplace features: Gas/Propane
Interior area
- Total structure area: 2,540
- Total interior livable area: 2,540 sqft
- Finished area above ground: 2,540
- Finished area below ground: 0
Video & virtual tour
Property
Parking
- Total spaces: 4
- Parking features: Driveway, Asphalt
- Uncovered spaces: 4
Accessibility
- Accessibility features: None
Features
- Levels: Three
- Stories: 3
- Exterior features: Sidewalks, Street Lights, Lighting
- Pool features: None
- Fencing: Privacy,Wood
Lot
- Size: 6,098 Square Feet
- Dimensions: 60.00 x 100.00
Details
- Additional structures: Above Grade, Below Grade
- Parcel number: 16100036500
- Zoning: RESIDENTIAL
- Special conditions: Standard
Construction
Type & style
- Home type: SingleFamily
- Architectural style: Colonial
- Property subtype: Single Family Residence
Materials
- Stone, Brick, Vinyl Siding
- Foundation: Stone
- Roof: Pitched,Shingle
Condition
- New construction: No
- Year built: 1929
Utilities & green energy
- Electric: 200+ Amp Service, Circuit Breakers
- Sewer: Public Sewer
- Water: Public
- Utilities for property: Cable Connected
Green energy
- Energy generation: PV Solar Array(s) Leased
Community & HOA
Community
- Subdivision: Drexel Hill
HOA
- Has HOA: No
Location
- Region: Drexel Hill
- Municipality: UPPER DARBY TWP
Financial & listing details
- Price per square foot: $201/sqft
- Tax assessed value: $247,490
- Annual tax amount: $10,832
- Date on market: 7/17/2025
- Listing agreement: Exclusive Right To Sell
- Listing terms: Cash,Conventional,FHA,VA Loan
- Inclusions: Kitchen Refrigerator, Washer, Dryer, Basement Refrigerator And Separate Freezer All In As Is Condition With No Monetary Value.
- Ownership: Fee Simple