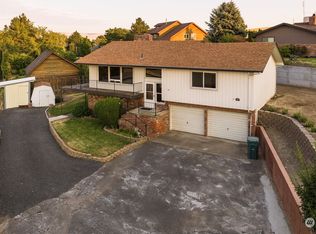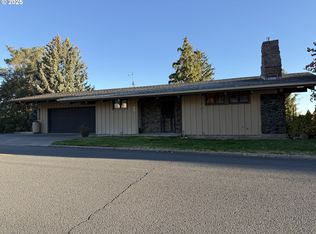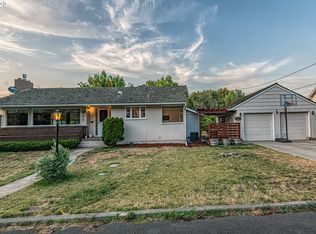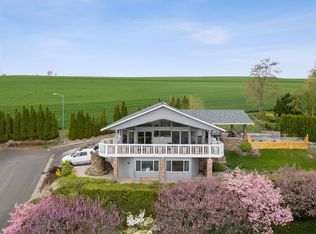Sold
Listed by:
Emily Martin,
Windermere RE Walla Walla
Bought with: Windermere RE Walla Walla
$430,000
718 College Street, Milton-Freewater, OR 97862
5beds
2,474sqft
Single Family Residence
Built in 1946
8,276.4 Square Feet Lot
$436,000 Zestimate®
$174/sqft
$2,288 Estimated rent
Home value
$436,000
$397,000 - $480,000
$2,288/mo
Zestimate® history
Loading...
Owner options
Explore your selling options
What's special
Views of the Blues! Located in an established and friendly, Milton-Freewater neighborhood, just down the hill from Yantis park, the aquatic center, golf course, library and schools. This home features one of the finest views in the entire Walla Walla Valley. With 5 bedroom and 3 baths, this place has it all; brand new roof in July 2024, new water heater, oversized air filtration heating and cooling unit. This corner lot is low maintenance with its mature landscaping. Fully fenced backyard, equipped with an irrigation, and features RV parking with hook-ups. To complete the package, the basement can function as a full apartment with its own kitchen and separate entrance. Call today for your showing and make 718 College your new home.
Zillow last checked: 8 hours ago
Listing updated: December 14, 2024 at 04:03am
Listed by:
Emily Martin,
Windermere RE Walla Walla
Bought with:
Andrea Moore, 111108
Windermere RE Walla Walla
Source: NWMLS,MLS#: 2274214
Facts & features
Interior
Bedrooms & bathrooms
- Bedrooms: 5
- Bathrooms: 3
- 3/4 bathrooms: 3
- Main level bathrooms: 2
- Main level bedrooms: 3
Bedroom
- Level: Main
Bedroom
- Level: Main
Bedroom
- Level: Main
Bedroom
- Level: Lower
Bedroom
- Level: Lower
Bathroom three quarter
- Level: Main
Bathroom three quarter
- Level: Main
Bathroom three quarter
- Level: Lower
Bonus room
- Level: Lower
Den office
- Level: Main
Dining room
- Level: Main
Entry hall
- Level: Main
Kitchen with eating space
- Level: Main
Kitchen without eating space
- Level: Lower
Living room
- Level: Main
Utility room
- Level: Lower
Heating
- Fireplace(s), Forced Air, Heat Pump
Cooling
- Central Air, Forced Air, Heat Pump, HEPA Air Filtration
Appliances
- Included: Dishwasher(s), Disposal, Refrigerator(s), Stove(s)/Range(s), Garbage Disposal
Features
- Dining Room
- Flooring: Hardwood, Vinyl, Carpet
- Windows: Double Pane/Storm Window
- Basement: Daylight,Finished
- Number of fireplaces: 1
- Fireplace features: Gas, Main Level: 1, Fireplace
Interior area
- Total structure area: 2,474
- Total interior livable area: 2,474 sqft
Property
Parking
- Total spaces: 1
- Parking features: Detached Carport, Attached Garage, Off Street, RV Parking
- Attached garage spaces: 1
- Has carport: Yes
Features
- Levels: One
- Stories: 1
- Entry location: Main
- Patio & porch: Second Kitchen, Double Pane/Storm Window, Dining Room, Fireplace, Hardwood, Security System, Sprinkler System, Wall to Wall Carpet
- Has view: Yes
- View description: City, Mountain(s)
Lot
- Size: 8,276 sqft
- Features: Corner Lot, Paved, Cable TV, Fenced-Fully, Gas Available, High Speed Internet, Patio, RV Parking, Sprinkler System
- Topography: Level
- Residential vegetation: Fruit Trees, Garden Space
Details
- Parcel number: 113598
- Special conditions: Standard
Construction
Type & style
- Home type: SingleFamily
- Property subtype: Single Family Residence
Materials
- Stucco
- Foundation: Slab
- Roof: Composition
Condition
- Year built: 1946
Utilities & green energy
- Electric: Company: City of Milton Freewater
- Sewer: Sewer Connected, Company: City of Milton Freewater
- Water: Public, Company: City of Milton Freewater
- Utilities for property: Spectrum
Community & neighborhood
Security
- Security features: Security System
Location
- Region: Milton Freewater
- Subdivision: Oregon
Other
Other facts
- Listing terms: Cash Out,Conventional,FHA,USDA Loan,VA Loan
- Cumulative days on market: 214 days
Price history
| Date | Event | Price |
|---|---|---|
| 11/13/2024 | Sold | $430,000+2.4%$174/sqft |
Source: | ||
| 10/10/2024 | Pending sale | $420,000$170/sqft |
Source: | ||
| 9/27/2024 | Contingent | $420,000$170/sqft |
Source: | ||
| 9/17/2024 | Listed for sale | $420,000$170/sqft |
Source: | ||
| 9/17/2024 | Pending sale | $420,000$170/sqft |
Source: | ||
Public tax history
| Year | Property taxes | Tax assessment |
|---|---|---|
| 2024 | $2,718 +5.5% | $155,290 +6.1% |
| 2022 | $2,575 +2.6% | $146,380 +3% |
| 2021 | $2,511 +7.5% | $142,120 +3% |
Find assessor info on the county website
Neighborhood: 97862
Nearby schools
GreatSchools rating
- 6/10Gib Olinger Elementary SchoolGrades: K-3Distance: 0.3 mi
- 3/10Central Middle SchoolGrades: 6-8Distance: 0.5 mi
- 4/10Mcloughlin High SchoolGrades: 9-12Distance: 0.6 mi

Get pre-qualified for a loan
At Zillow Home Loans, we can pre-qualify you in as little as 5 minutes with no impact to your credit score.An equal housing lender. NMLS #10287.



