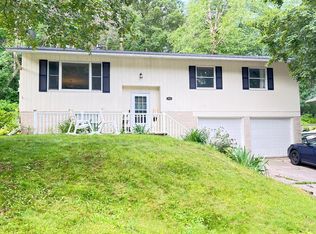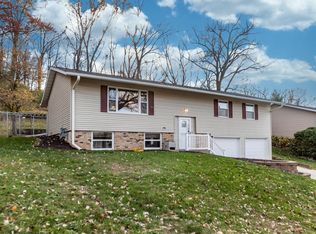Closed
$270,000
718 Cliff St NE, Chatfield, MN 55923
3beds
2,688sqft
Single Family Residence
Built in 1974
0.62 Acres Lot
$312,000 Zestimate®
$100/sqft
$2,483 Estimated rent
Home value
$312,000
$296,000 - $331,000
$2,483/mo
Zestimate® history
Loading...
Owner options
Explore your selling options
What's special
Looking for that spacious feeling both inside and out, check out this over ½ acre lot (.62) And, step into to a well- cared for Chatfield home, loaded with improvements you are sure to appreciate; new roof (2023), newer steel siding, newer patio door, completely fenced yard, offering an abundance of privacy with lots of mature trees… a real wooded backyard, two level deck, extra- large kitchen with island, perfect for all family sizes and to fully enjoy entertaining for the holidays, added bonuses; washer and dryer included (2015), water softener. Newer furnace and A/C (2014), lots of storage throughout this 3 bedrooms, 2 ½ baths home with an oversized deep 2 car garage. Affordably priced. Plus, Rural Development Special Financing to qualified buyers. Situated on a quiet cul de sac in a peaceful little town approx.20 minutes to Rochester.
Zillow last checked: 8 hours ago
Listing updated: May 06, 2025 at 06:57pm
Listed by:
Debra Quimby 507-261-3432,
Re/Max Results
Bought with:
Kurdi Taha
Century 21 Atwood Rochester
Source: NorthstarMLS as distributed by MLS GRID,MLS#: 6449235
Facts & features
Interior
Bedrooms & bathrooms
- Bedrooms: 3
- Bathrooms: 3
- Full bathrooms: 2
- 1/2 bathrooms: 1
Bedroom 1
- Level: Upper
- Area: 154 Square Feet
- Dimensions: 14x11
Bedroom 2
- Level: Upper
- Area: 165 Square Feet
- Dimensions: 11x15
Bedroom 3
- Level: Upper
- Area: 144 Square Feet
- Dimensions: 12x12
Dining room
- Level: Main
- Area: 266 Square Feet
- Dimensions: 19x14
Family room
- Level: Lower
- Area: 299 Square Feet
- Dimensions: 23x13
Kitchen
- Level: Main
- Area: 276 Square Feet
- Dimensions: 23x12
Laundry
- Level: Lower
Living room
- Level: Main
- Area: 266 Square Feet
- Dimensions: 19x14
Storage
- Level: Lower
- Area: 144 Square Feet
- Dimensions: 16x9
Heating
- Forced Air
Cooling
- Central Air
Appliances
- Included: Dishwasher, Dryer, Gas Water Heater, Microwave, Range, Refrigerator, Washer, Water Softener Owned
Features
- Basement: Block,Finished,Storage Space
- Has fireplace: No
Interior area
- Total structure area: 2,688
- Total interior livable area: 2,688 sqft
- Finished area above ground: 1,344
- Finished area below ground: 518
Property
Parking
- Total spaces: 2
- Parking features: Concrete, Insulated Garage, Tuckunder Garage
- Attached garage spaces: 2
Accessibility
- Accessibility features: None
Features
- Levels: Three Level Split
- Patio & porch: Deck
- Fencing: Chain Link,Full
Lot
- Size: 0.62 Acres
- Features: Many Trees
Details
- Foundation area: 1344
- Parcel number: 513142000088
- Zoning description: Residential-Single Family
Construction
Type & style
- Home type: SingleFamily
- Property subtype: Single Family Residence
Materials
- Brick/Stone, Metal Siding, Frame
- Roof: Age 8 Years or Less,Asphalt
Condition
- Age of Property: 51
- New construction: No
- Year built: 1974
Utilities & green energy
- Electric: Circuit Breakers
- Gas: Natural Gas
- Sewer: City Sewer/Connected
- Water: City Water/Connected
Community & neighborhood
Location
- Region: Chatfield
- Subdivision: Hiseys 1st Sub
HOA & financial
HOA
- Has HOA: No
Other
Other facts
- Road surface type: Paved
Price history
| Date | Event | Price |
|---|---|---|
| 12/15/2023 | Sold | $270,000-1.8%$100/sqft |
Source: | ||
| 11/16/2023 | Pending sale | $275,000$102/sqft |
Source: | ||
| 10/18/2023 | Listed for sale | $275,000+77.4%$102/sqft |
Source: | ||
| 8/30/2006 | Sold | $155,000$58/sqft |
Source: Public Record | ||
Public tax history
| Year | Property taxes | Tax assessment |
|---|---|---|
| 2024 | $4,654 | $280,900 +2.4% |
| 2023 | -- | $274,400 +11.7% |
| 2022 | $4,258 +2.3% | $245,700 +14.5% |
Find assessor info on the county website
Neighborhood: 55923
Nearby schools
GreatSchools rating
- 7/10Chatfield Elementary SchoolGrades: PK-6Distance: 1 mi
- 8/10Chatfield SecondaryGrades: 7-12Distance: 0.4 mi

Get pre-qualified for a loan
At Zillow Home Loans, we can pre-qualify you in as little as 5 minutes with no impact to your credit score.An equal housing lender. NMLS #10287.
Sell for more on Zillow
Get a free Zillow Showcase℠ listing and you could sell for .
$312,000
2% more+ $6,240
With Zillow Showcase(estimated)
$318,240
