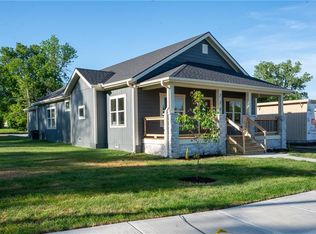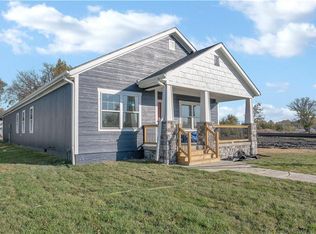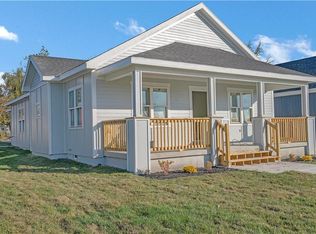Sold
Price Unknown
718 Chestnut Ave, Osawatomie, KS 66064
3beds
1,768sqft
Single Family Residence
Built in 2025
7,100 Square Feet Lot
$299,500 Zestimate®
$--/sqft
$-- Estimated rent
Home value
$299,500
Estimated sales range
Not available
Not available
Zestimate® history
Loading...
Owner options
Explore your selling options
What's special
**Coming This Spring!** Experience the perfect blend of timeless Craftsman-style architecture and modern living in this second new home being built in our latest addition. Designed with affordability in mind, this brand-new construction offers the peace of mind, energy efficiency, and warranties of a new build. Step onto the inviting spacious front porch—perfect for morning coffee or evening relaxation—and into a thoughtfully designed 3-bedroom, 2-bath floor plan. The gourmet kitchen features a generous island and walk-in pantry, ideal for cooking and entertaining, while the luxurious primary suite boasts an oversized walk-in closet. The spacious secondary bedrooms provide ample storage, ensuring comfort for the whole family. A convenient 2-car attached garage leads into a functional laundry/mudroom, adding to the home’s practicality.
Don’t miss this opportunity to own a beautifully crafted, energy-efficient home that combines classic charm, modern convenience, and exceptional outdoor living space!
Zillow last checked: 8 hours ago
Listing updated: September 29, 2025 at 04:00pm
Listing Provided by:
Justin Neighbors 913-626-9500,
Neighbors Real Estate LLC,
Jessica Neighbors 913-220-9386,
Neighbors Real Estate LLC
Bought with:
Rick Hetherington, 2015016956
ReeceNichols - Lees Summit
Source: Heartland MLS as distributed by MLS GRID,MLS#: 2536119
Facts & features
Interior
Bedrooms & bathrooms
- Bedrooms: 3
- Bathrooms: 2
- Full bathrooms: 2
Bedroom 1
- Features: All Carpet
- Level: Main
- Dimensions: 13.5 x 14
Bedroom 3
- Features: All Carpet
- Level: Main
- Dimensions: 11 x 12.5
Bathroom 2
- Features: All Carpet
- Level: Main
- Dimensions: 12.5 x 11.5
Kitchen
- Level: Main
- Dimensions: 21 x 15
Living room
- Level: Main
- Dimensions: 15 x 18
Heating
- Natural Gas
Cooling
- Electric
Appliances
- Included: Cooktop, Dishwasher, Disposal, Microwave, Refrigerator
- Laundry: Laundry Room, Main Level
Features
- Ceiling Fan(s), Custom Cabinets, Kitchen Island, Pantry, Vaulted Ceiling(s), Walk-In Closet(s)
- Flooring: Carpet, Wood
- Basement: Crawl Space
- Has fireplace: No
Interior area
- Total structure area: 1,768
- Total interior livable area: 1,768 sqft
- Finished area above ground: 1,768
- Finished area below ground: 0
Property
Parking
- Total spaces: 2
- Parking features: Attached, Garage Faces Rear
- Attached garage spaces: 2
Features
- Patio & porch: Deck, Covered
Lot
- Size: 7,100 sqft
- Features: City Lot
Details
- Parcel number: 1711103017010000
Construction
Type & style
- Home type: SingleFamily
- Architectural style: Craftsman
- Property subtype: Single Family Residence
Materials
- Frame, Lap Siding, Stone Veneer
- Roof: Composition
Condition
- Under Construction
- New construction: Yes
- Year built: 2025
Details
- Builder name: Preserving Property
Utilities & green energy
- Sewer: Public Sewer
- Water: Public
Green energy
- Energy efficient items: Construction, Doors, Windows
Community & neighborhood
Location
- Region: Osawatomie
- Subdivision: J.C. Chestnut Addition
HOA & financial
HOA
- Has HOA: No
Other
Other facts
- Listing terms: Cash,Conventional,FHA,USDA Loan,VA Loan
- Ownership: Private
Price history
| Date | Event | Price |
|---|---|---|
| 9/29/2025 | Sold | -- |
Source: | ||
| 8/6/2025 | Pending sale | $289,000$163/sqft |
Source: | ||
| 7/7/2025 | Price change | $289,000+5.1%$163/sqft |
Source: | ||
| 3/22/2025 | Price change | $275,000+10%$156/sqft |
Source: | ||
| 3/19/2025 | Listed for sale | $250,000$141/sqft |
Source: | ||
Public tax history
Tax history is unavailable.
Neighborhood: 66064
Nearby schools
GreatSchools rating
- 5/10Trojan Elementary SchoolGrades: 1-5Distance: 1.3 mi
- 4/10Osawatomie Middle SchoolGrades: 6-8Distance: 0.4 mi
- 4/10Osawatomie High SchoolGrades: 9-12Distance: 0.6 mi
Schools provided by the listing agent
- Elementary: Osawatomie
- Middle: Osawatomie
- High: Osawatomie
Source: Heartland MLS as distributed by MLS GRID. This data may not be complete. We recommend contacting the local school district to confirm school assignments for this home.


