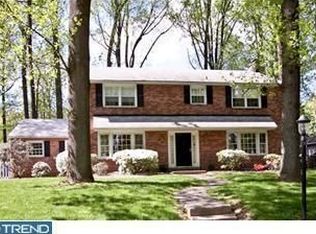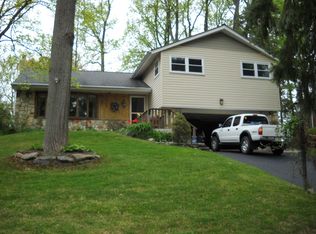Sold for $675,000
$675,000
718 Carmet Rd, Jenkintown, PA 19046
4beds
2,772sqft
Single Family Residence
Built in 1955
0.34 Acres Lot
$764,400 Zestimate®
$244/sqft
$3,959 Estimated rent
Home value
$764,400
$726,000 - $810,000
$3,959/mo
Zestimate® history
Loading...
Owner options
Explore your selling options
What's special
Showings begin Saturday (4/15) and Open House Sat & Sun (4/15 & 4/16). Welcome home to 718 Carmet Rd, a stately 4-bedroom brick colonial nestled in the Crosswicks neighborhood of Jenkintown. As you drive through the neighborhood, you will appreciate the tree-lined street and all the beautiful mature landscaping found outside. Pull into the oversized driveway that leads up to the two car garage. This home has been lovingly maintained and beautifully upgraded inside and out throughout the years, making it move-in ready. Step inside the main entry foyer where you will find hardwood flooring, recessed lighting and direct views of the formal dining room and living room. The dining room features chair-rail, a large bay window that allows natural light to stream inside and a corner built-in to showcase your favorite dishware. After dinner stroll across the hall to the living room where you will find a second bay window and a wood-burning fireplace to gather around on cold nights. Continue down the hall into the spacious kitchen, which has received plenty of upgrades over the years. The homeowners carefully planned out the kitchen reno to provide maximum functionality with features such as a floor-to-ceiling pantry and a peninsula shaped two-tier bar for additional seating (also the ideal spot to use as the ‘snack hub’ while entertaining). Recessed lighting lines the room providing all the light you need while prepping a meal. For even more ease of entertaining, the wall above the sink was cut out to provide views of the great room. To keep all your loose papers in order, a built-in desk area was added to match the rest of the kitchen. If desired, this space could be transformed into a wine or coffee bar. The powder room (updated when the kitchen was) is nicely tucked away for easy access while entertaining. GE s.s. appliances were installed in 2016 and include a double wall oven, 36” gas cooktop, and vent hood. The refrigerator was installed in 2020 and the microwave in 2022! There is also a dishwasher that sits right beside the sink. Get ready to enjoy the magnificent great room that was added in ’93. The space features vaulted ceilings & is surrounded by windows, including two skylights, which just flood the room with sunlight. Glass patio doors in the great room lead outside to the large rear deck. Throw down an outdoor rug, add your favorite patio furniture and some potted plants to enjoy your outdoor oasis all summer long. A built-in grill with a gas line makes outdoor entertaining a breeze! Finishing up the main level of the home is the conveniently placed laundry/mudroom with direct access outside. Features in a newer washer & dryer (2017), a utility sink (added in 2015) and cabinetry/shelving for additional storage. After a tiring day, ascend the stairs to the beautiful primary suite featuring plush carpeting, recessed lighting, three windows and a ceiling fan. The primary bath features an oversized vanity, and a glass walk-in shower. The three additional bedrooms, all with large closets, share the hallway bath (updated in 2015). One of the three bedrooms was mostly recently used as a home office and include nice built-ins. Not only has this home been cosmetically updated, but the major mechanicals have all been updated as well! All new energy saving windows in 2008 (transferable warranty), fiberglass loose fill insulation in the attic in 2010, roof in 2011, water heater in 2014, ADT alarm updated in 2015, sump pump in 2017, all new windows throughout in 2018, ICP heater and air conditioner (with full warranty through 2051) was installed just in 2021! For even more homeowner ease, a portable dehumidifier was added in 2021 and the house does come with a Generac Generator (gas run) in case of emergencies. Enjoy the peace and quiet of neighborhood living while being mere minutes away from Abington schools and downtown Jenkintown. Why wait? If you are looking for a beautiful brick colonial, this is a must see!
Zillow last checked: 8 hours ago
Listing updated: September 01, 2023 at 04:04pm
Listed by:
Michael Sroka 610-590-7697,
Keller Williams Main Line,
Listing Team: Home Experts For You Team, Co-Listing Agent: Jessica Clatterbuck 610-574-4989,
Keller Williams Main Line
Bought with:
Rosie Gilronan
Compass RE
Brooke Grohol, AB068662
Compass RE
Source: Bright MLS,MLS#: PAMC2068300
Facts & features
Interior
Bedrooms & bathrooms
- Bedrooms: 4
- Bathrooms: 3
- Full bathrooms: 2
- 1/2 bathrooms: 1
- Main level bathrooms: 1
Basement
- Area: 0
Heating
- Forced Air, Natural Gas
Cooling
- Central Air, Electric
Appliances
- Included: Dishwasher, Refrigerator, Cooktop, Washer, Dryer, Electric Water Heater
- Laundry: Main Level, Laundry Room
Features
- Built-in Features, Ceiling Fan(s), Chair Railings, Dining Area, Family Room Off Kitchen, Formal/Separate Dining Room, Eat-in Kitchen, Recessed Lighting, Bathroom - Stall Shower, Bathroom - Tub Shower, Vaulted Ceiling(s)
- Flooring: Hardwood, Carpet, Wood
- Doors: Storm Door(s)
- Windows: Replacement
- Basement: Partially Finished
- Number of fireplaces: 1
- Fireplace features: Wood Burning, Mantel(s)
Interior area
- Total structure area: 2,772
- Total interior livable area: 2,772 sqft
- Finished area above ground: 2,772
- Finished area below ground: 0
Property
Parking
- Total spaces: 6
- Parking features: Built In, Garage Faces Side, Driveway, Attached
- Attached garage spaces: 2
- Uncovered spaces: 4
Accessibility
- Accessibility features: None
Features
- Levels: Two
- Stories: 2
- Patio & porch: Patio
- Exterior features: Sidewalks, Lighting
- Pool features: None
Lot
- Size: 0.34 Acres
- Dimensions: 100.00 x 0.00
- Features: Rear Yard, SideYard(s), Front Yard
Details
- Additional structures: Above Grade, Below Grade
- Parcel number: 300006368001
- Zoning: RESIDENTIAL
- Special conditions: Standard
Construction
Type & style
- Home type: SingleFamily
- Architectural style: Colonial
- Property subtype: Single Family Residence
Materials
- Brick, Vinyl Siding
- Foundation: Other
- Roof: Pitched,Shingle
Condition
- New construction: No
- Year built: 1955
Utilities & green energy
- Sewer: Public Sewer
- Water: Public
Community & neighborhood
Security
- Security features: Security System
Location
- Region: Jenkintown
- Subdivision: Crosswicks
- Municipality: ABINGTON TWP
Other
Other facts
- Listing agreement: Exclusive Right To Sell
- Ownership: Fee Simple
Price history
| Date | Event | Price |
|---|---|---|
| 6/27/2023 | Sold | $675,000+12.5%$244/sqft |
Source: | ||
| 4/30/2023 | Pending sale | $599,900$216/sqft |
Source: | ||
| 4/19/2023 | Contingent | $599,900$216/sqft |
Source: | ||
| 4/14/2023 | Listed for sale | $599,900$216/sqft |
Source: | ||
Public tax history
| Year | Property taxes | Tax assessment |
|---|---|---|
| 2025 | $9,921 +5.3% | $205,960 |
| 2024 | $9,425 | $205,960 |
| 2023 | $9,425 +6.5% | $205,960 |
Find assessor info on the county website
Neighborhood: 19046
Nearby schools
GreatSchools rating
- 7/10Mckinley SchoolGrades: K-5Distance: 0.8 mi
- 6/10Abington Junior High SchoolGrades: 6-8Distance: 2 mi
- 8/10Abington Senior High SchoolGrades: 9-12Distance: 2 mi
Schools provided by the listing agent
- District: Abington
Source: Bright MLS. This data may not be complete. We recommend contacting the local school district to confirm school assignments for this home.
Get a cash offer in 3 minutes
Find out how much your home could sell for in as little as 3 minutes with a no-obligation cash offer.
Estimated market value$764,400
Get a cash offer in 3 minutes
Find out how much your home could sell for in as little as 3 minutes with a no-obligation cash offer.
Estimated market value
$764,400

