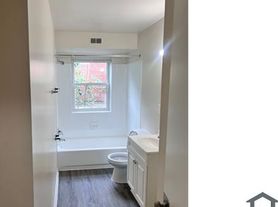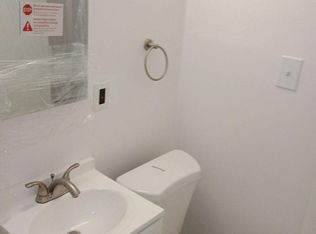Beautiful Spacious Condo
Great Management
Secured Entrance
Near Anacostia Station
On-Site Maintenace
Near Major Bus Route
NEW Refrigerator
NEW Microwave
NEW Dishwasher
Great Customer Care
New Wall-To-Wall Carpet
Responsive Maintenace
Air Conditioner
Central Heating
Section 8 is Accepted
Tenant Pays for:
Gas
Electric
Apartment for rent
Accepts Zillow applications
$1,600/mo
718 Brandywine St SE APT 304, Washington, DC 20032
2beds
686sqft
Price may not include required fees and charges.
Apartment
Available now
No pets
Central air
Shared laundry
Off street parking
Forced air
What's special
Secured entranceCentral heatingNew dishwasherNew wall-to-wall carpetAir conditionerNew refrigeratorNew microwave
- 20 days |
- -- |
- -- |
District law requires that a housing provider state that the housing provider will not refuse to rent a rental unit to a person because the person will provide the rental payment, in whole or in part, through a voucher for rental housing assistance provided by the District or federal government.
Travel times
Facts & features
Interior
Bedrooms & bathrooms
- Bedrooms: 2
- Bathrooms: 1
- Full bathrooms: 1
Heating
- Forced Air
Cooling
- Central Air
Appliances
- Included: Dishwasher, Microwave
- Laundry: Shared
Features
- Flooring: Carpet
Interior area
- Total interior livable area: 686 sqft
Property
Parking
- Parking features: Off Street
- Details: Contact manager
Features
- Exterior features: Heating system: Forced Air
Details
- Parcel number: 61632037
Construction
Type & style
- Home type: Apartment
- Property subtype: Apartment
Building
Management
- Pets allowed: No
Community & HOA
Location
- Region: Washington
Financial & listing details
- Lease term: 1 Year
Price history
| Date | Event | Price |
|---|---|---|
| 9/19/2025 | Price change | $1,600+3.2%$2/sqft |
Source: Zillow Rentals | ||
| 8/19/2025 | Listing removed | $115,000$168/sqft |
Source: | ||
| 8/8/2025 | Price change | $1,550+3.3%$2/sqft |
Source: Bright MLS #DCDC2187706 | ||
| 6/16/2025 | Price change | $1,500-3.2%$2/sqft |
Source: Bright MLS #DCDC2187706 | ||
| 5/4/2025 | Price change | $1,550-3.1%$2/sqft |
Source: Bright MLS #DCDC2187706 | ||
Neighborhood: Washington Highlands
There are 2 available units in this apartment building

