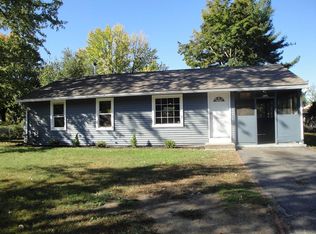3 BR, 1 BATH RANCH WITH REMODELED KITCHEN AND BATH. Newer roof, replacement windows, hardwood flooring throughout. Affordable natural gas heating along with a wood stove in basement. Great three season room for your enjoyment, one car garage and fenced yard. Make your appointment today!
This property is off market, which means it's not currently listed for sale or rent on Zillow. This may be different from what's available on other websites or public sources.
