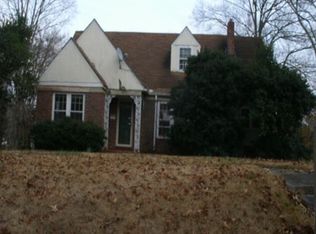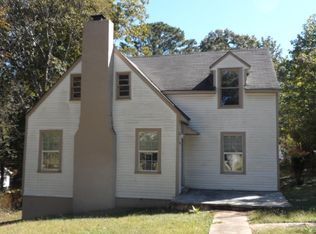Sold for $54,000
$54,000
718 Blue Ridge Dr, Anniston, AL 36207
3beds
2,000sqft
Single Family Residence
Built in 1945
1,481.04 Square Feet Lot
$54,700 Zestimate®
$27/sqft
$1,267 Estimated rent
Home value
$54,700
$40,000 - $75,000
$1,267/mo
Zestimate® history
Loading...
Owner options
Explore your selling options
What's special
Fabulous 3 bedroom two bathrooms home perfect for family to give some tlc to home. The home has beautiful floors and just needs a little touch up. The home has spacious kitchen with plenty of room for dining area. Spacious living room with such character and pretty fireplace. The den has great area with cool space maybe for office or extra room. Laundry room on main level with so much space. The bedrooms are very spacious upstairs. Also, unfinished basement. This home has beautiful yard with some really pretty flowers. Driveway perfect for family. The home is being sold-as! Needs some tlc! Bring all reasonable offers! Motivated sellers!
Zillow last checked: 8 hours ago
Listing updated: November 19, 2025 at 05:04am
Listed by:
Maria Price 205-812-4921,
ARC Realty Vestavia
Bought with:
MLS Non-member Company
Birmingham Non-Member Office
Source: GALMLS,MLS#: 21403525
Facts & features
Interior
Bedrooms & bathrooms
- Bedrooms: 3
- Bathrooms: 2
- Full bathrooms: 2
Primary bedroom
- Level: Second
Bedroom 1
- Level: First
Bathroom 1
- Level: First
Dining room
- Level: First
Family room
- Level: First
Living room
- Level: First
Basement
- Area: 0
Heating
- Central
Cooling
- Central Air, Window Unit(s)
Appliances
- Included: Refrigerator, Gas Water Heater
- Laundry: Electric Dryer Hookup, Washer Hookup, Main Level, Laundry Room, Laundry (ROOM), Yes
Features
- Separate Shower, Tub/Shower Combo
- Flooring: Hardwood, Vinyl
- Basement: Partial,Unfinished,Block
- Attic: None
- Number of fireplaces: 1
- Fireplace features: Brick (FIREPL), Living Room, Electric
Interior area
- Total interior livable area: 2,000 sqft
- Finished area above ground: 2,000
- Finished area below ground: 0
Property
Parking
- Parking features: Driveway
- Has uncovered spaces: Yes
Features
- Levels: 2+ story
- Exterior features: None
- Pool features: None
- Has view: Yes
- View description: None
- Waterfront features: No
Lot
- Size: 1,481 sqft
Details
- Parcel number: 2103051003021.000
- Special conditions: As Is
Construction
Type & style
- Home type: SingleFamily
- Property subtype: Single Family Residence
Materials
- Wood Siding
- Foundation: Basement
Condition
- Fixer
- Year built: 1945
Utilities & green energy
- Sewer: Other
- Water: Public
Community & neighborhood
Location
- Region: Anniston
- Subdivision: Woodland Heights
Other
Other facts
- Price range: $54K - $54K
Price history
| Date | Event | Price |
|---|---|---|
| 11/12/2025 | Sold | $54,000-9.8%$27/sqft |
Source: | ||
| 10/22/2025 | Contingent | $59,900$30/sqft |
Source: | ||
| 9/30/2025 | Price change | $59,900-7.7%$30/sqft |
Source: | ||
| 9/11/2025 | Price change | $64,900-7.2%$32/sqft |
Source: | ||
| 8/29/2025 | Price change | $69,900-6.7%$35/sqft |
Source: | ||
Public tax history
| Year | Property taxes | Tax assessment |
|---|---|---|
| 2024 | $381 -51% | $8,380 -44.4% |
| 2023 | $777 +4.7% | $15,080 +4.7% |
| 2022 | $742 +23.3% | $14,400 +23.3% |
Find assessor info on the county website
Neighborhood: 36207
Nearby schools
GreatSchools rating
- 4/10Cobb Elementary SchoolGrades: PK-KDistance: 1.5 mi
- 3/10Anniston Middle SchoolGrades: 6-8Distance: 2.6 mi
- 2/10Anniston High SchoolGrades: 9-12Distance: 0.7 mi
Schools provided by the listing agent
- Elementary: Cobb
- Middle: Anniston
- High: Anniston
Source: GALMLS. This data may not be complete. We recommend contacting the local school district to confirm school assignments for this home.

Get pre-qualified for a loan
At Zillow Home Loans, we can pre-qualify you in as little as 5 minutes with no impact to your credit score.An equal housing lender. NMLS #10287.

