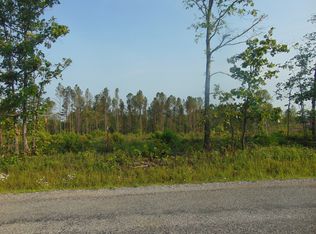Closed
$314,000
718 Barnesville Rd, Summertown, TN 38483
3beds
1,250sqft
Single Family Residence, Residential
Built in 1998
8.06 Acres Lot
$342,700 Zestimate®
$251/sqft
$1,597 Estimated rent
Home value
$342,700
$319,000 - $370,000
$1,597/mo
Zestimate® history
Loading...
Owner options
Explore your selling options
What's special
Welcome to your 8 ACRE paradise and NO HOA! This charming home offers a recently updated kitchen with wine rack, soft close cabinets, appliances and picturesque window overlooking your back acreage. The kitchen has been expanded to have a separate pantry and refrigerator enclosure. Newer flooring, recessed lighting, new bathroom fixtures and fresh paint make this home move-in ready. This serene retreat offers the perfect blend of modern comfort and natural beauty. Ring doorbell, outside camera, kitchen island and refrigerator convey. Whether you homestead, have animals or just want to stretch your legs, don't miss your chance to make this lovely haven your own! Property is located in both Lawrence and Lewis Counties. **GPS MAY SEND YOU TO THE WRONG LOCATION! PLEASE USE DIRECTIONS LISTED ON THE REALTRACS/MLS.
Zillow last checked: 8 hours ago
Listing updated: May 09, 2024 at 02:49pm
Listing Provided by:
Kim Prince 615-981-9599,
Keller Williams Realty Nashville/Franklin
Bought with:
Bernie Gallerani, 295782
Bernie Gallerani Real Estate
Source: RealTracs MLS as distributed by MLS GRID,MLS#: 2620207
Facts & features
Interior
Bedrooms & bathrooms
- Bedrooms: 3
- Bathrooms: 2
- Full bathrooms: 2
- Main level bedrooms: 3
Bedroom 1
- Features: Walk-In Closet(s)
- Level: Walk-In Closet(s)
- Area: 156 Square Feet
- Dimensions: 12x13
Bedroom 2
- Area: 110 Square Feet
- Dimensions: 11x10
Bedroom 3
- Area: 110 Square Feet
- Dimensions: 11x10
Kitchen
- Area: 180 Square Feet
- Dimensions: 18x10
Living room
- Area: 208 Square Feet
- Dimensions: 16x13
Heating
- Central, Electric
Cooling
- Central Air, Electric
Appliances
- Included: Dishwasher, Disposal, Refrigerator, Electric Oven, Electric Range
Features
- Ceiling Fan(s), Pantry, Walk-In Closet(s), Primary Bedroom Main Floor, Kitchen Island
- Flooring: Laminate
- Basement: Crawl Space
- Has fireplace: No
Interior area
- Total structure area: 1,250
- Total interior livable area: 1,250 sqft
- Finished area above ground: 1,250
Property
Parking
- Total spaces: 1
- Parking features: Garage Door Opener, Garage Faces Front
- Attached garage spaces: 1
Features
- Levels: One
- Stories: 1
- Patio & porch: Porch, Covered
- Fencing: Back Yard
Lot
- Size: 8.06 Acres
- Features: Level
Details
- Parcel number: 002 00238 000
- Special conditions: Standard
Construction
Type & style
- Home type: SingleFamily
- Architectural style: Ranch
- Property subtype: Single Family Residence, Residential
Materials
- Vinyl Siding
- Roof: Metal
Condition
- New construction: No
- Year built: 1998
Utilities & green energy
- Sewer: Septic Tank
- Water: Public
- Utilities for property: Electricity Available, Water Available
Community & neighborhood
Location
- Region: Summertown
- Subdivision: Rawdon Property Subdivision
Price history
| Date | Event | Price |
|---|---|---|
| 5/9/2024 | Sold | $314,000-3.4%$251/sqft |
Source: | ||
| 4/2/2024 | Pending sale | $325,000$260/sqft |
Source: | ||
| 3/11/2024 | Contingent | $325,000$260/sqft |
Source: | ||
| 2/23/2024 | Listed for sale | $325,000+69.3%$260/sqft |
Source: | ||
| 8/3/2020 | Sold | $192,000+1.1%$154/sqft |
Source: | ||
Public tax history
| Year | Property taxes | Tax assessment |
|---|---|---|
| 2024 | $834 | $41,475 |
| 2023 | $834 | $41,475 |
| 2022 | $834 +19.4% | $41,475 +75.7% |
Find assessor info on the county website
Neighborhood: 38483
Nearby schools
GreatSchools rating
- NALewis County Elementary SchoolGrades: PK-2Distance: 11.6 mi
- 5/10Lewis County Middle SchoolGrades: 6-8Distance: 11.6 mi
- 5/10Lewis Co High SchoolGrades: 9-12Distance: 12.8 mi
Schools provided by the listing agent
- Elementary: Summertown Elementary
- Middle: Summertown Middle
- High: Summertown High School
Source: RealTracs MLS as distributed by MLS GRID. This data may not be complete. We recommend contacting the local school district to confirm school assignments for this home.

Get pre-qualified for a loan
At Zillow Home Loans, we can pre-qualify you in as little as 5 minutes with no impact to your credit score.An equal housing lender. NMLS #10287.
