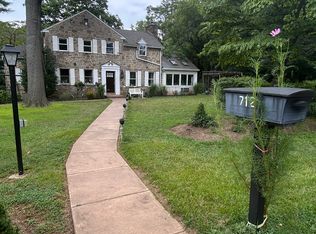Sold for $1,670,000
Street View
$1,670,000
718 Arlington Rd, Penn Valley, PA 19072
4beds
4,539sqft
SingleFamily
Built in 1942
0.52 Acres Lot
$1,746,700 Zestimate®
$368/sqft
$7,037 Estimated rent
Home value
$1,746,700
$1.61M - $1.89M
$7,037/mo
Zestimate® history
Loading...
Owner options
Explore your selling options
What's special
Warm and well appointed this 4 bedroom 4.1 bath center hall home with hardwood floors throughout is a joy to discover. A refined yet modest colonial fa~~ade belies a gracious floorplan with generous room sizes simply perfect for entertaining. A traditional foyer is flanked on one side by a formal living room with fireplace and French door access to a slate patio beyond. The other features a library with built-in shelving. An elegant dining room can accommodate extra place settings for large gatherings and the powder room features beautiful French tile flooring; but the heart of the home is the family room addition and kitchen completely redone in 2008. Tasteful cabinets and marble countertops frame a 6 burner Wolf cooktop SubZero refrigerator double wall ovens and more. A large center island is anchored by a farmhouse sink but it is the elegant light fixtures overhead that make this space shine. For outdoor living the family room has access to a slate patio with wrought iron railings as well as an expansive wood deck. Upstairs discover a sumptuous owner's suite with vaulted ceiling large picture windows gorgeous bath and an expansive walk-in closet with built-ins. In addition find three bedrooms one with en-suite bath and all with generous closet space on this level. A step-saving 2nd floor laundry room is practical and designer wall sconces and wainscoting are simply beautiful. The finished lower level includes a tiled center hall with large gathering room with radiant heat flooring exercise room (or au-pair suite) updated full bath and incredible storage. An attached garage updated mechanical systems and meticulous care by the present owners make this home truly special.
Facts & features
Interior
Bedrooms & bathrooms
- Bedrooms: 4
- Bathrooms: 5
- Full bathrooms: 5
Heating
- Other, Oil
Cooling
- Central
Features
- Flooring: Tile, Other, Hardwood
- Basement: Finished
- Has fireplace: Yes
Interior area
- Total interior livable area: 4,539 sqft
Property
Parking
- Total spaces: 5
- Parking features: Garage - Attached
Features
- Exterior features: Vinyl
Lot
- Size: 0.52 Acres
Details
- Parcel number: 400001760009
Construction
Type & style
- Home type: SingleFamily
Materials
- Roof: Other
Condition
- Year built: 1942
Community & neighborhood
Location
- Region: Penn Valley
Price history
| Date | Event | Price |
|---|---|---|
| 11/13/2024 | Sold | $1,670,000+67%$368/sqft |
Source: Public Record Report a problem | ||
| 9/24/2014 | Sold | $1,000,000-9%$220/sqft |
Source: Public Record Report a problem | ||
| 7/19/2014 | Listed for sale | $1,099,000+103.5%$242/sqft |
Source: Berkshire Hathaway HomeServices Fox & Roach, Realtors #6426335 Report a problem | ||
| 6/29/2007 | Sold | $540,000$119/sqft |
Source: Public Record Report a problem | ||
Public tax history
| Year | Property taxes | Tax assessment |
|---|---|---|
| 2025 | $16,268 +5% | $375,890 |
| 2024 | $15,492 | $375,890 |
| 2023 | $15,492 +4.9% | $375,890 |
Find assessor info on the county website
Neighborhood: 19072
Nearby schools
GreatSchools rating
- 8/10Penn Valley SchoolGrades: K-4Distance: 0.6 mi
- 7/10Welsh Valley Middle SchoolGrades: 5-8Distance: 1 mi
- 10/10Lower Merion High SchoolGrades: 9-12Distance: 1.1 mi
Schools provided by the listing agent
- Elementary: PENN VALLEY
- Middle: WELSH VLLY
- High: L MERION
- District: Lower Merion
Source: The MLS. This data may not be complete. We recommend contacting the local school district to confirm school assignments for this home.
Get a cash offer in 3 minutes
Find out how much your home could sell for in as little as 3 minutes with a no-obligation cash offer.
Estimated market value$1,746,700
Get a cash offer in 3 minutes
Find out how much your home could sell for in as little as 3 minutes with a no-obligation cash offer.
Estimated market value
$1,746,700
