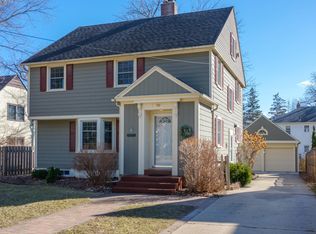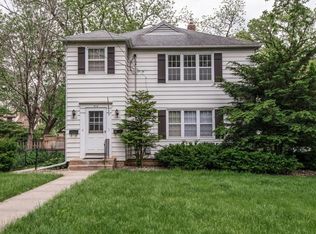Closed
$586,000
718 9th St SW, Rochester, MN 55902
4beds
2,552sqft
Single Family Residence
Built in 1929
6,969.6 Square Feet Lot
$615,300 Zestimate®
$230/sqft
$2,590 Estimated rent
Home value
$615,300
$585,000 - $652,000
$2,590/mo
Zestimate® history
Loading...
Owner options
Explore your selling options
What's special
Discover timeless elegance in this four-bedroom, 2 1/2 bath home designed by renowned architect Harold Crawford. Boasting an abundance of charm and character, the residence features arched doorways, panel doors, crown molding, built-in bookcases, and window seats. Hardwood floors throughout add a touch of warmth, along with the heated slate tile floors in the kitchen and 4 season Sun room. The recently updated kitchen and bathrooms seamlessly blend modern convenience with classic design. Enjoy the energy efficiency of a new boiler but ease of central air conditioning. The property includes a fully fenced backyard that has been professionally landscaped along with new garage doors for the large two-car garage. Welcome home to a perfect blend of craftsmanship and modern amenities.
Zillow last checked: 8 hours ago
Listing updated: May 15, 2025 at 11:04pm
Listed by:
Krystal Jorgenson 507-250-4800,
Re/Max Results
Bought with:
Tiffany Carey
Re/Max Results
Jason Carey
Source: NorthstarMLS as distributed by MLS GRID,MLS#: 6491913
Facts & features
Interior
Bedrooms & bathrooms
- Bedrooms: 4
- Bathrooms: 3
- Full bathrooms: 1
- 3/4 bathrooms: 1
- 1/2 bathrooms: 1
Bedroom 1
- Level: Upper
- Area: 195 Square Feet
- Dimensions: 13x15
Bedroom 2
- Level: Upper
- Area: 144 Square Feet
- Dimensions: 12x12
Bedroom 3
- Level: Upper
- Area: 121 Square Feet
- Dimensions: 11x11
Bedroom 4
- Level: Lower
Dining room
- Level: Main
- Area: 180 Square Feet
- Dimensions: 15x12
Kitchen
- Level: Main
- Area: 110 Square Feet
- Dimensions: 10x11
Living room
- Level: Main
- Area: 252 Square Feet
- Dimensions: 14x18
Sun room
- Level: Main
- Area: 209 Square Feet
- Dimensions: 11x19
Heating
- Baseboard, Boiler, Radiant Floor, Radiator(s)
Cooling
- Central Air
Appliances
- Included: Dishwasher, Disposal, Dryer, Microwave, Range, Refrigerator, Washer
Features
- Basement: Block,Egress Window(s),Finished
- Number of fireplaces: 2
Interior area
- Total structure area: 2,552
- Total interior livable area: 2,552 sqft
- Finished area above ground: 1,792
- Finished area below ground: 610
Property
Parking
- Total spaces: 2
- Parking features: Detached, Concrete
- Garage spaces: 2
Accessibility
- Accessibility features: None
Features
- Levels: Two
- Stories: 2
- Patio & porch: Patio
- Fencing: Wood
Lot
- Size: 6,969 sqft
- Dimensions: 57 x 125
Details
- Foundation area: 1032
- Parcel number: 640232024796
- Zoning description: Residential-Single Family
Construction
Type & style
- Home type: SingleFamily
- Property subtype: Single Family Residence
Materials
- Stucco, Block
Condition
- Age of Property: 96
- New construction: No
- Year built: 1929
Utilities & green energy
- Electric: Circuit Breakers
- Gas: Natural Gas
- Sewer: City Sewer/Connected
- Water: City Water/Connected
Community & neighborhood
Location
- Region: Rochester
- Subdivision: Williams Healys & Cornforths
HOA & financial
HOA
- Has HOA: No
Price history
| Date | Event | Price |
|---|---|---|
| 5/15/2024 | Sold | $586,000+2.8%$230/sqft |
Source: | ||
| 3/12/2024 | Pending sale | $569,900$223/sqft |
Source: | ||
| 3/9/2024 | Listed for sale | $569,900+21.3%$223/sqft |
Source: | ||
| 1/27/2021 | Sold | $469,900-2.1%$184/sqft |
Source: | ||
| 12/22/2020 | Pending sale | $479,900$188/sqft |
Source: RE/MAX Results - Rochester #5656841 Report a problem | ||
Public tax history
| Year | Property taxes | Tax assessment |
|---|---|---|
| 2025 | $8,281 +15.6% | $588,600 +2.1% |
| 2024 | $7,164 | $576,600 +3.6% |
| 2023 | -- | $556,700 +18.2% |
Find assessor info on the county website
Neighborhood: Historic Southwest
Nearby schools
GreatSchools rating
- 8/10Folwell Elementary SchoolGrades: PK-5Distance: 0.6 mi
- 9/10Mayo Senior High SchoolGrades: 8-12Distance: 1.5 mi
- 5/10John Adams Middle SchoolGrades: 6-8Distance: 3.1 mi
Schools provided by the listing agent
- Elementary: Folwell
- Middle: Willow Creek
- High: Mayo
Source: NorthstarMLS as distributed by MLS GRID. This data may not be complete. We recommend contacting the local school district to confirm school assignments for this home.
Get a cash offer in 3 minutes
Find out how much your home could sell for in as little as 3 minutes with a no-obligation cash offer.
Estimated market value$615,300
Get a cash offer in 3 minutes
Find out how much your home could sell for in as little as 3 minutes with a no-obligation cash offer.
Estimated market value
$615,300

