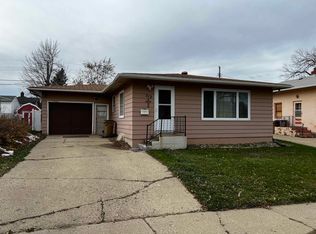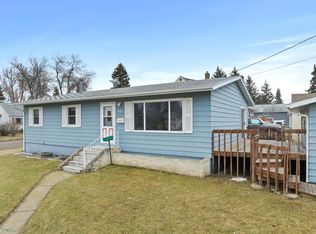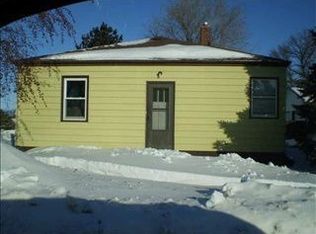Sold on 07/30/24
Price Unknown
718 5th St SW, Minot, ND 58701
2beds
2baths
1,392sqft
Single Family Residence
Built in 1937
5,009.4 Square Feet Lot
$179,300 Zestimate®
$--/sqft
$1,604 Estimated rent
Home value
$179,300
$165,000 - $194,000
$1,604/mo
Zestimate® history
Loading...
Owner options
Explore your selling options
What's special
Discover the perfect blend of comfort and convenience in this well-maintained home! This property features 2 bedrooms, 1.5 bathrooms, additional non-conforming bedroom ideal for use as an office or guest room and fresh paint throughout. Upon entering, you'll be greeted by a welcoming living area and an efficiently laid-out kitchen providing ample counter space and storage. A full bathroom with a beautiful tile shower and an additional half-bath add to the home’s functionality. The partially finished basement provides an excellent opportunity to expand your living space and make it your own! Situated in a desirable neighborhood, this home is conveniently close to local amenities, schools, parks and shopping. This is an excellent opportunity to own a property that combines comfort and a prime location. Schedule a viewing today!
Zillow last checked: 8 hours ago
Listing updated: July 30, 2024 at 12:10pm
Listed by:
AshLee Bush 406-493-4743,
SIGNAL REALTY
Source: Minot MLS,MLS#: 240909
Facts & features
Interior
Bedrooms & bathrooms
- Bedrooms: 2
- Bathrooms: 2
- Main level bathrooms: 1
- Main level bedrooms: 2
Primary bedroom
- Level: Main
Bedroom 1
- Level: Main
Kitchen
- Level: Main
Living room
- Level: Main
Heating
- Forced Air, Natural Gas
Cooling
- Window Unit(s)
Appliances
- Included: Dishwasher, Refrigerator, Range/Oven, Washer, Dryer
- Laundry: In Basement
Features
- Flooring: Carpet, Other, Tile
- Basement: Full
- Has fireplace: No
Interior area
- Total structure area: 1,392
- Total interior livable area: 1,392 sqft
- Finished area above ground: 768
Property
Parking
- Total spaces: 1
- Parking features: Detached
- Garage spaces: 1
Features
- Levels: One
- Stories: 1
Lot
- Size: 5,009 sqft
- Dimensions: 50 x 100
Details
- Additional structures: Shed(s)
- Parcel number: MI230216600100
- Zoning: R3B
Construction
Type & style
- Home type: SingleFamily
- Property subtype: Single Family Residence
Materials
- Foundation: Concrete Perimeter
- Roof: Asphalt
Condition
- New construction: No
- Year built: 1937
Utilities & green energy
- Sewer: City
- Water: City
Community & neighborhood
Location
- Region: Minot
Price history
| Date | Event | Price |
|---|---|---|
| 7/30/2024 | Sold | -- |
Source: | ||
| 6/12/2024 | Pending sale | $155,000$111/sqft |
Source: | ||
| 5/29/2024 | Contingent | $155,000$111/sqft |
Source: | ||
| 5/28/2024 | Listed for sale | $155,000$111/sqft |
Source: | ||
Public tax history
| Year | Property taxes | Tax assessment |
|---|---|---|
| 2024 | $1,541 -21.1% | $138,000 +10.4% |
| 2023 | $1,953 | $125,000 +3.3% |
| 2022 | -- | $121,000 +6.1% |
Find assessor info on the county website
Neighborhood: Upper Brooklyn
Nearby schools
GreatSchools rating
- 7/10Perkett Elementary SchoolGrades: PK-5Distance: 1 mi
- 5/10Jim Hill Middle SchoolGrades: 6-8Distance: 0.2 mi
- 6/10Magic City Campus High SchoolGrades: 11-12Distance: 0.4 mi
Schools provided by the listing agent
- District: Minot #1
Source: Minot MLS. This data may not be complete. We recommend contacting the local school district to confirm school assignments for this home.


