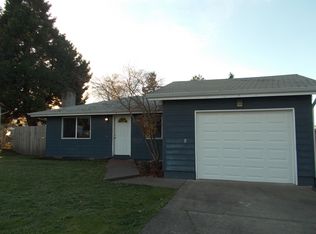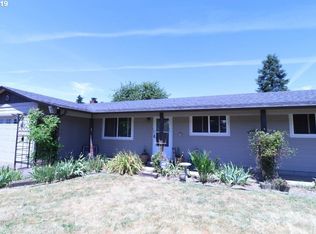Sold
$344,000
718 52nd Pl, Springfield, OR 97478
2beds
864sqft
Residential, Single Family Residence
Built in 1976
10,018.8 Square Feet Lot
$343,900 Zestimate®
$398/sqft
$1,646 Estimated rent
Home value
$343,900
$316,000 - $375,000
$1,646/mo
Zestimate® history
Loading...
Owner options
Explore your selling options
What's special
Nestled in a peaceful neighborhood, this charming home is brimming with potential! Situated on a generous lot, this cozy residence features two bedrooms, one bathroom, beautiful hardwood floors, unique wooden doors throughout, and a spacious backyard with a large shed perfect for storage or crafts. Don't miss the opportunity to make this adorable property your own - schedule a showing today!
Zillow last checked: 8 hours ago
Listing updated: April 24, 2025 at 03:45pm
Listed by:
Rita Verdugo ICON@TheICONREGroup.com,
ICON Real Estate Group,
Rich Verdugo 541-515-3272,
ICON Real Estate Group
Bought with:
Tyler Boorman, 201244869
Martin & Co Realty
Source: RMLS (OR),MLS#: 589301492
Facts & features
Interior
Bedrooms & bathrooms
- Bedrooms: 2
- Bathrooms: 1
- Full bathrooms: 1
- Main level bathrooms: 1
Primary bedroom
- Features: Ceiling Fan, Wood Floors
- Level: Main
Bedroom 2
- Features: Ceiling Fan, Wood Floors
- Level: Main
Kitchen
- Features: Ceiling Fan, Disposal, Family Room Kitchen Combo, Free Standing Range, Wood Floors
- Level: Main
Living room
- Features: Wood Floors
- Level: Main
Heating
- Ceiling
Cooling
- None
Appliances
- Included: Disposal, Free-Standing Range, Electric Water Heater
Features
- Ceiling Fan(s), Family Room Kitchen Combo
- Flooring: Tile, Wood
- Windows: Aluminum Frames, Double Pane Windows
- Basement: Crawl Space
Interior area
- Total structure area: 864
- Total interior livable area: 864 sqft
Property
Parking
- Total spaces: 1
- Parking features: Driveway, On Street, Attached
- Attached garage spaces: 1
- Has uncovered spaces: Yes
Accessibility
- Accessibility features: One Level, Accessibility
Features
- Levels: One
- Stories: 1
- Exterior features: Yard
- Fencing: Fenced
Lot
- Size: 10,018 sqft
- Features: Level, SqFt 10000 to 14999
Details
- Additional structures: ToolShed
- Parcel number: 1148376
- Zoning: R-1
Construction
Type & style
- Home type: SingleFamily
- Architectural style: Ranch
- Property subtype: Residential, Single Family Residence
Materials
- Stucco
- Foundation: Pillar/Post/Pier
- Roof: Composition
Condition
- Resale
- New construction: No
- Year built: 1976
Utilities & green energy
- Sewer: Public Sewer
- Water: Public
- Utilities for property: Cable Connected
Community & neighborhood
Security
- Security features: Security System Owned
Location
- Region: Springfield
Other
Other facts
- Listing terms: Cash,Conventional,FHA,VA Loan
- Road surface type: Paved
Price history
| Date | Event | Price |
|---|---|---|
| 4/24/2025 | Sold | $344,000$398/sqft |
Source: | ||
| 2/22/2025 | Pending sale | $344,000$398/sqft |
Source: | ||
| 2/13/2025 | Listed for sale | $344,000+6.2%$398/sqft |
Source: | ||
| 7/12/2023 | Sold | $324,000-1.8%$375/sqft |
Source: | ||
| 6/12/2023 | Pending sale | $330,000$382/sqft |
Source: | ||
Public tax history
Tax history is unavailable.
Find assessor info on the county website
Neighborhood: 97478
Nearby schools
GreatSchools rating
- 2/10Riverbend Elementary SchoolGrades: K-5Distance: 0.3 mi
- 6/10Agnes Stewart Middle SchoolGrades: 6-8Distance: 2.4 mi
- 5/10Thurston High SchoolGrades: 9-12Distance: 0.9 mi
Schools provided by the listing agent
- Elementary: Ridgeview
- Middle: Hamlin
- High: Thurston
Source: RMLS (OR). This data may not be complete. We recommend contacting the local school district to confirm school assignments for this home.

Get pre-qualified for a loan
At Zillow Home Loans, we can pre-qualify you in as little as 5 minutes with no impact to your credit score.An equal housing lender. NMLS #10287.

