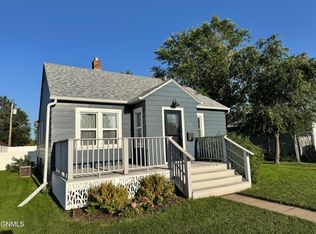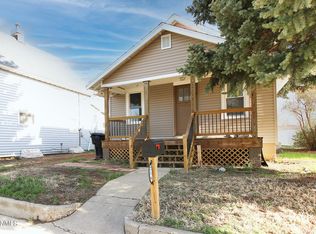Sold on 12/22/23
Price Unknown
718 3rd Ave W, Williston, ND 58801
3beds
1,407sqft
Single Family Residence
Built in 1944
6,534 Square Feet Lot
$267,500 Zestimate®
$--/sqft
$1,869 Estimated rent
Home value
$267,500
$254,000 - $281,000
$1,869/mo
Zestimate® history
Loading...
Owner options
Explore your selling options
What's special
This much loved home is a must see!! With 2 bedrooms and a nice bathroom upstairs and an egress bedroom with large walk in closet and a 3/4 bathroom downstairs. The laundry room is located downstairs along with a nice storage room for holiday trimmings. The yard is inviting with a cute patio for evening BBQ's and there is also a nice storage shed for your lawnmower and extras. Small mud room off kitchen for dirty shoes. Plenty of alley parking as well. Schedule a tour with your favorite realtor today!!
Zillow last checked: 8 hours ago
Listing updated: September 04, 2024 at 09:02pm
Listed by:
Lisa A John 701-500-0499,
eXp Realty
Bought with:
Lisa A John, 9507
eXp Realty
Source: Great North MLS,MLS#: 4009770
Facts & features
Interior
Bedrooms & bathrooms
- Bedrooms: 3
- Bathrooms: 2
- Full bathrooms: 1
- 3/4 bathrooms: 1
Heating
- Forced Air, Natural Gas
Cooling
- Central Air
Appliances
- Included: Dishwasher, Dryer, Microwave, Oven, Range, Refrigerator, Washer
Features
- Ceiling Fan(s)
- Flooring: Carpet, Laminate, Linoleum
- Windows: Window Treatments
- Basement: Concrete,Egress Windows,Finished,Storage Space
- Has fireplace: No
Interior area
- Total structure area: 1,407
- Total interior livable area: 1,407 sqft
- Finished area above ground: 875
- Finished area below ground: 532
Property
Parking
- Parking features: Gravel
Features
- Patio & porch: Patio
- Exterior features: Storage, Playground
- Fencing: None
Lot
- Size: 6,534 sqft
- Dimensions: 45 x 143
- Features: Rectangular Lot
Details
- Additional structures: Shed(s)
- Parcel number: 01420002578500
Construction
Type & style
- Home type: SingleFamily
- Architectural style: Ranch
- Property subtype: Single Family Residence
Materials
- Wood Siding
- Foundation: Block
- Roof: Asphalt,Composition
Condition
- New construction: No
- Year built: 1944
Utilities & green energy
- Sewer: Public Sewer
- Water: Public
- Utilities for property: Electricity Connected
Community & neighborhood
Location
- Region: Williston
Other
Other facts
- Listing terms: VA Loan,USDA Loan,Cash,Conventional,FHA
- Road surface type: Paved
Price history
| Date | Event | Price |
|---|---|---|
| 12/22/2023 | Sold | -- |
Source: Great North MLS #4009770 | ||
| 11/22/2023 | Pending sale | $232,000$165/sqft |
Source: Great North MLS #4009770 | ||
| 10/22/2023 | Price change | $232,000-3.3%$165/sqft |
Source: Great North MLS #4009770 | ||
| 9/11/2023 | Listed for sale | $240,000-29.2%$171/sqft |
Source: Great North MLS #4009770 | ||
| 6/26/2020 | Listing removed | $339,000$241/sqft |
Source: RE/MAX Bakken Realty - ND #20-599 | ||
Public tax history
| Year | Property taxes | Tax assessment |
|---|---|---|
| 2024 | $1,896 +4.1% | $86,700 +2.2% |
| 2023 | $1,822 +17.9% | $84,845 +27.8% |
| 2022 | $1,546 -5.3% | $66,375 -7.8% |
Find assessor info on the county website
Neighborhood: 58801
Nearby schools
GreatSchools rating
- NARickard Elementary SchoolGrades: K-4Distance: 0.5 mi
- NAWilliston Middle SchoolGrades: 7-8Distance: 0.5 mi
- NADel Easton Alternative High SchoolGrades: 10-12Distance: 1.1 mi

