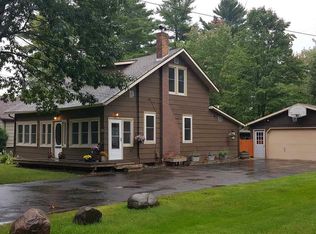Sold for $250,000 on 08/14/23
Street View
$250,000
718 2nd St, Carlton, MN 55718
2beds
912sqft
Single Family Residence
Built in 1926
0.45 Acres Lot
$267,600 Zestimate®
$274/sqft
$2,124 Estimated rent
Home value
$267,600
$252,000 - $284,000
$2,124/mo
Zestimate® history
Loading...
Owner options
Explore your selling options
What's special
Live among the pines in Carlton! 2 BR, 2 bath bungalow with updated vinyl plank flooring in LR, DR & Kitchen. Updated kitchen in 2021 with new paint, tile back splash, countertops, some cupboards & appliances. Insulated & heated 2 car garage. Metal roof & steel siding on the house. Gas furnace 2012. Central A/C. Gas Water heater 2017. Spacious back yard with a deck for your BBQ. Close to paved walking trails, 4 Seasons sports complex & Jay Cooke State Park.
Zillow last checked: 8 hours ago
Listing updated: April 15, 2025 at 05:29pm
Listed by:
Jamie Sathers-Day 218-390-6541,
JS Realty
Bought with:
Mike Raivala, MN 20437768|WI 58124-90
RE/MAX Results
Lisa Gudowski
RE/MAX Results
Source: Lake Superior Area Realtors,MLS#: 6108934
Facts & features
Interior
Bedrooms & bathrooms
- Bedrooms: 2
- Bathrooms: 2
- 3/4 bathrooms: 1
- 1/2 bathrooms: 1
- Main level bedrooms: 1
Bedroom
- Level: Main
- Area: 117 Square Feet
- Dimensions: 13 x 9
Bedroom
- Level: Main
- Area: 88 Square Feet
- Dimensions: 11 x 8
Kitchen
- Description: Updated white kitchen with title backsplash & newer appliances.
- Level: Main
- Area: 84 Square Feet
- Dimensions: 12 x 7
Living room
- Description: This includes LR & DR areas. Gas fireplace.
- Level: Main
- Area: 345 Square Feet
- Dimensions: 23 x 15
Storage
- Description: Unfinished storage room
- Level: Basement
- Area: 299 Square Feet
- Dimensions: 23 x 13
Heating
- Forced Air, Natural Gas
Cooling
- Central Air
Appliances
- Included: Water Heater-Gas, Dishwasher, Dryer, Microwave, Range, Refrigerator, Washer
- Laundry: Main Level, Dryer Hook-Ups, Washer Hookup
Features
- Basement: Full,Unfinished,Bath,Washer Hook-Ups,Dryer Hook-Ups
- Number of fireplaces: 1
- Fireplace features: Gas
Interior area
- Total interior livable area: 912 sqft
- Finished area above ground: 912
- Finished area below ground: 0
Property
Parking
- Total spaces: 2
- Parking features: Gravel, Detached, Electrical Service, Heat, Insulation, Slab
- Garage spaces: 2
Accessibility
- Accessibility features: Accessible Approach with Ramp
Features
- Patio & porch: Deck
- Fencing: Invisible
- Has view: Yes
- View description: Typical
Lot
- Size: 0.45 Acres
- Dimensions: 100 x 195
- Features: Landscaped, Some Trees
- Residential vegetation: Partially Wooded
Details
- Foundation area: 912
- Parcel number: 153501020 & 1000
- Zoning description: Residential
Construction
Type & style
- Home type: SingleFamily
- Architectural style: Ranch
- Property subtype: Single Family Residence
Materials
- Steel Siding, Frame/Wood
- Foundation: Concrete Perimeter
- Roof: Metal
Condition
- Previously Owned
- Year built: 1926
Utilities & green energy
- Electric: Minnesota Power
- Sewer: Public Sewer
- Water: Public
- Utilities for property: Cable
Community & neighborhood
Location
- Region: Carlton
Other
Other facts
- Listing terms: Cash,Conventional,FHA,VA Loan
- Road surface type: Paved
Price history
| Date | Event | Price |
|---|---|---|
| 8/14/2023 | Sold | $250,000+4.2%$274/sqft |
Source: | ||
| 6/29/2023 | Pending sale | $239,900$263/sqft |
Source: | ||
| 6/23/2023 | Listed for sale | $239,900+299.8%$263/sqft |
Source: | ||
| 5/17/2012 | Sold | $60,000+0.2%$66/sqft |
Source: | ||
| 2/8/2012 | Listed for sale | $59,900$66/sqft |
Source: F.I. Salter Co. Inc. #161755 | ||
Public tax history
| Year | Property taxes | Tax assessment |
|---|---|---|
| 2025 | $2,492 +25% | $229,300 +3.7% |
| 2024 | $1,994 +6.3% | $221,100 +28.2% |
| 2023 | $1,876 +14.3% | $172,500 +10.7% |
Find assessor info on the county website
Neighborhood: 55718
Nearby schools
GreatSchools rating
- 2/10South Terrace Elementary SchoolGrades: PK-5Distance: 1.3 mi
- 5/10Carlton SecondaryGrades: 6-12Distance: 0.3 mi

Get pre-qualified for a loan
At Zillow Home Loans, we can pre-qualify you in as little as 5 minutes with no impact to your credit score.An equal housing lender. NMLS #10287.
Sell for more on Zillow
Get a free Zillow Showcase℠ listing and you could sell for .
$267,600
2% more+ $5,352
With Zillow Showcase(estimated)
$272,952