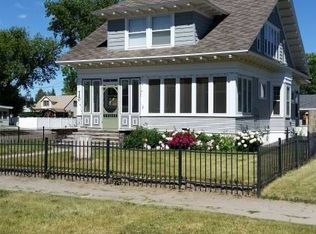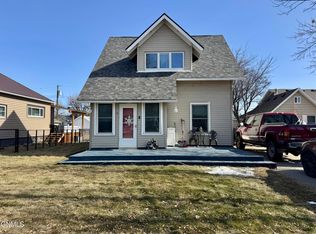This is the most perfect starter home! Located in a quiet East side neighborhood featuring 2 bedrooms, 1 full bathroom, refinished original hardwood flooring, fresh paint inside and out, fully fenced back yard with a patio and deck, detached garage with extra parking and so much more!
This property is off market, which means it's not currently listed for sale or rent on Zillow. This may be different from what's available on other websites or public sources.


