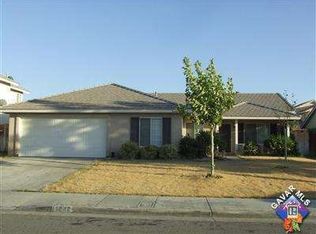Sold for $872,500 on 03/30/23
$872,500
718 13th St NE, Washington, DC 20002
4beds
2,039sqft
Townhouse
Built in 1910
754 Square Feet Lot
$897,900 Zestimate®
$428/sqft
$4,703 Estimated rent
Home value
$897,900
$835,000 - $961,000
$4,703/mo
Zestimate® history
Loading...
Owner options
Explore your selling options
What's special
Head-turning facade greets you in this awesome house just off H Street. With four full finished levels, this townhouse offers plenty of space to spread out. The main level has a sitting room, and large dining room adjacent to the kitchen. A door from the kitchen leads out to the brick patio, which feels cozy and private and is perfect for grilling. Each of the top two levels of the house has a full bathroom and two bedrooms. Just off one of the bedrooms is the house's second big outdoor space, a deck with a motorized awning for shade. The basement level of the house has a large living area, along with a secondary space that would be great as an office, exercise space, playroom, bar, or whatever else you can imagine. There is a 1/2 bath on the lower level as well. 718 13th is steps away from tons of cool restaurants and bars, and a Whole Foods and Giant are just down the street. Centrally located, the house is steps from multiple bus lines and the streetcar, which takes you straight to the Red Line at Union Station, or to RFK Fields. Bike to the National Arboretum, just down Bladensburg Road. Proximity preference for Ludlow-Taylor Elementary School.
Zillow last checked: 8 hours ago
Listing updated: March 30, 2023 at 07:44am
Listed by:
Kevin Wood 202-297-9753,
RLAH @properties
Bought with:
Cassidy Burns, SP98377167
EXP Realty, LLC
Source: Bright MLS,MLS#: DCDC2059330
Facts & features
Interior
Bedrooms & bathrooms
- Bedrooms: 4
- Bathrooms: 3
- Full bathrooms: 2
- 1/2 bathrooms: 1
Basement
- Area: 566
Heating
- Forced Air, Natural Gas
Cooling
- Central Air, Electric
Appliances
- Included: Gas Water Heater
Features
- Dining Area
- Flooring: Hardwood
- Basement: Rear Entrance,Full,Finished,Improved,Heated,Partial
- Number of fireplaces: 2
Interior area
- Total structure area: 2,039
- Total interior livable area: 2,039 sqft
- Finished area above ground: 1,473
- Finished area below ground: 566
Property
Parking
- Parking features: Permit Required, On Street
- Has uncovered spaces: Yes
Accessibility
- Accessibility features: None
Features
- Levels: Four
- Stories: 4
- Patio & porch: Terrace, Patio
- Exterior features: Lighting, Extensive Hardscape, Awning(s)
- Pool features: None
- Has view: Yes
- View description: City, Street
Lot
- Size: 754 sqft
- Features: Urban Land-Sassafras-Chillum
Details
- Additional structures: Above Grade, Below Grade
- Parcel number: 1004//0271
- Zoning: 0000
- Special conditions: Standard
Construction
Type & style
- Home type: Townhouse
- Architectural style: Victorian
- Property subtype: Townhouse
Materials
- Brick
- Foundation: Other, Brick/Mortar
Condition
- Excellent
- New construction: No
- Year built: 1910
Utilities & green energy
- Sewer: Public Sewer
- Water: Public
Community & neighborhood
Location
- Region: Washington
- Subdivision: Capitol Hill
Other
Other facts
- Listing agreement: Exclusive Agency
- Listing terms: Conventional,Cash
- Ownership: Fee Simple
Price history
| Date | Event | Price |
|---|---|---|
| 3/30/2023 | Sold | $872,500-3%$428/sqft |
Source: | ||
| 3/6/2023 | Pending sale | $899,900$441/sqft |
Source: | ||
| 2/27/2023 | Contingent | $899,900$441/sqft |
Source: | ||
| 9/13/2022 | Price change | $899,900-2.2%$441/sqft |
Source: | ||
| 9/5/2022 | Price change | $919,900-2.1%$451/sqft |
Source: | ||
Public tax history
| Year | Property taxes | Tax assessment |
|---|---|---|
| 2025 | $7,611 -14.2% | $895,370 -14.2% |
| 2024 | $8,866 +10% | $1,043,110 +1.1% |
| 2023 | $8,060 +5.2% | $1,032,270 +5.4% |
Find assessor info on the county website
Neighborhood: Near Northeast
Nearby schools
GreatSchools rating
- 3/10Miner Elementary SchoolGrades: PK-5Distance: 0.4 mi
- 5/10Eliot-Hine Middle SchoolGrades: 6-8Distance: 0.7 mi
- 2/10Eastern High SchoolGrades: 9-12Distance: 0.8 mi
Schools provided by the listing agent
- District: District Of Columbia Public Schools
Source: Bright MLS. This data may not be complete. We recommend contacting the local school district to confirm school assignments for this home.

Get pre-qualified for a loan
At Zillow Home Loans, we can pre-qualify you in as little as 5 minutes with no impact to your credit score.An equal housing lender. NMLS #10287.
Sell for more on Zillow
Get a free Zillow Showcase℠ listing and you could sell for .
$897,900
2% more+ $17,958
With Zillow Showcase(estimated)
$915,858