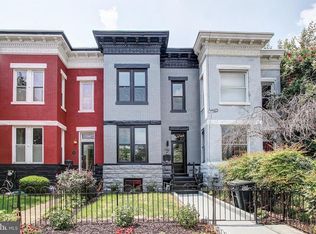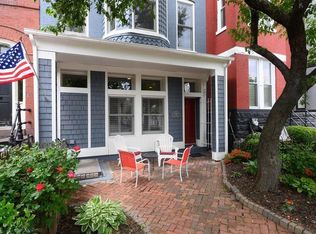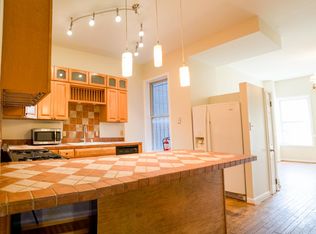Sold for $997,500
$997,500
718 12th St NE, Washington, DC 20002
3beds
2,442sqft
Townhouse
Built in 1924
2,212 Square Feet Lot
$994,400 Zestimate®
$408/sqft
$4,039 Estimated rent
Home value
$994,400
$945,000 - $1.04M
$4,039/mo
Zestimate® history
Loading...
Owner options
Explore your selling options
What's special
Welcome to 718 12th Street NE, a classic Victorian bay-front rowhome that blends historic character with thoughtful, modern updates—right in the heart of the H Street Corridor. Inside, natural light pours through oversized front windows, filling the open living and dining space. The original wood-burning fireplace, exposed brick, and custom built-ins create a warm, inviting feel, while refinished original heart-pine hardwood floors and staircase add a fresh polish throughout. Time-period light fixtures—including a statement chandelier in the dining area—bring an extra touch of charm. The kitchen is crisp and clean with white cabinetry, marble countertops, stainless steel appliances, subway tile backsplash, and a pantry for extra storage. Step right out to a recently rebuilt deck and fenced yard—perfect for dining al fresco, entertaining friends, or just enjoying a quiet moment outdoors. Upstairs, a skylight brightens the stairwell and hallway, leading to three generously sized bedrooms and a full bath. Downstairs, the finished lower level offers even more space with Spanish tile flooring, a wet bar, a half bath, and tons of flexibility—media room, guest space, home gym, you name it; it's the ideal space for great for movie nights, a home office, or weekend guests. Bonus! Yes—there’s a garage. Off-street, secure, no more circling the block. Tucked just off H Street, you’re close to everything H Street has to offer—Whole Foods, Solid State Books, Toki Underground, Atlas Vet, Sherwood Rec Center, and a long list of parks, playgrounds, and local spots you’ll love. It’s the best of city living, with a neighborhood feel. This one’s got the character, the updates, and the location. Come take a look—you’ll feel right at home.
Zillow last checked: 8 hours ago
Listing updated: June 26, 2025 at 09:35am
Listed by:
Ty Voyles 202-725-8983,
Keller Williams Capital Properties,
Listing Team: Fulcrum Properties Group, Co-Listing Agent: Michele Pratt 202-774-0355,
Keller Williams Capital Properties
Bought with:
Christal Goetz, SP98373034
Compass
Source: Bright MLS,MLS#: DCDC2194048
Facts & features
Interior
Bedrooms & bathrooms
- Bedrooms: 3
- Bathrooms: 3
- Full bathrooms: 2
- 1/2 bathrooms: 1
- Main level bathrooms: 1
Primary bedroom
- Level: Upper
Bedroom 2
- Level: Upper
Bedroom 3
- Level: Upper
Bedroom 4
- Level: Lower
Dining room
- Level: Main
Other
- Level: Upper
Other
- Level: Main
Half bath
- Level: Lower
Kitchen
- Level: Main
Living room
- Level: Main
Heating
- Forced Air, Natural Gas
Cooling
- Central Air, Electric
Appliances
- Included: Stainless Steel Appliance(s), Dishwasher, Disposal, Oven/Range - Gas, Range Hood, Refrigerator, Washer, Dryer, Electric Water Heater
Features
- Built-in Features, Combination Dining/Living, Floor Plan - Traditional, Upgraded Countertops, Bathroom - Walk-In Shower, Bar, Recessed Lighting, Bathroom - Tub Shower, Ceiling Fan(s), High Ceilings
- Flooring: Hardwood, Wood, Ceramic Tile
- Windows: Skylight(s)
- Basement: Connecting Stairway,Full,Finished,Improved,Interior Entry,Exterior Entry,Rear Entrance
- Number of fireplaces: 1
Interior area
- Total structure area: 2,442
- Total interior livable area: 2,442 sqft
- Finished area above ground: 1,628
- Finished area below ground: 814
Property
Parking
- Total spaces: 1
- Parking features: Garage Faces Rear, Detached
- Garage spaces: 1
Accessibility
- Accessibility features: None
Features
- Levels: Three
- Stories: 3
- Patio & porch: Deck
- Exterior features: Sidewalks, Street Lights
- Pool features: None
- Fencing: Back Yard
Lot
- Size: 2,212 sqft
- Features: Urban Land-Sassafras-Chillum
Details
- Additional structures: Above Grade, Below Grade
- Parcel number: 0982//0045
- Zoning: RF-1
- Special conditions: Standard
Construction
Type & style
- Home type: Townhouse
- Architectural style: Victorian
- Property subtype: Townhouse
Materials
- Brick
- Foundation: Slab
Condition
- Very Good
- New construction: No
- Year built: 1924
Utilities & green energy
- Sewer: Public Sewer
- Water: Public
Community & neighborhood
Location
- Region: Washington
- Subdivision: H Street Corridor
Other
Other facts
- Listing agreement: Exclusive Right To Sell
- Listing terms: Cash,Conventional,VA Loan,FHA
- Ownership: Fee Simple
Price history
| Date | Event | Price |
|---|---|---|
| 5/23/2025 | Sold | $997,500+5%$408/sqft |
Source: | ||
| 4/23/2025 | Pending sale | $949,900$389/sqft |
Source: | ||
| 4/17/2025 | Listed for sale | $949,900+30.7%$389/sqft |
Source: | ||
| 3/28/2014 | Sold | $727,000-3.7%$298/sqft |
Source: Public Record Report a problem | ||
| 2/17/2014 | Listed for sale | $755,000+906.7%$309/sqft |
Source: Sawyer Real Estate, LLC Report a problem | ||
Public tax history
| Year | Property taxes | Tax assessment |
|---|---|---|
| 2025 | $9,137 +2.1% | $1,164,820 +2.2% |
| 2024 | $8,949 +2.5% | $1,139,830 +2.6% |
| 2023 | $8,727 +8.2% | $1,110,760 +8.1% |
Find assessor info on the county website
Neighborhood: Near Northeast
Nearby schools
GreatSchools rating
- 7/10Ludlow-Taylor Elementary SchoolGrades: PK-5Distance: 0.4 mi
- 7/10Stuart-Hobson Middle SchoolGrades: 6-8Distance: 0.6 mi
- 2/10Eastern High SchoolGrades: 9-12Distance: 0.9 mi
Schools provided by the listing agent
- Elementary: Ludlow-taylor
- Middle: Stuart-hobson
- High: Eastern
- District: District Of Columbia Public Schools
Source: Bright MLS. This data may not be complete. We recommend contacting the local school district to confirm school assignments for this home.

Get pre-qualified for a loan
At Zillow Home Loans, we can pre-qualify you in as little as 5 minutes with no impact to your credit score.An equal housing lender. NMLS #10287.


