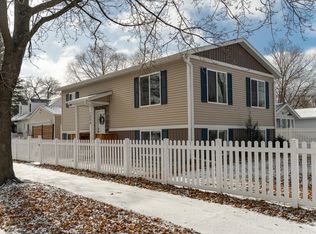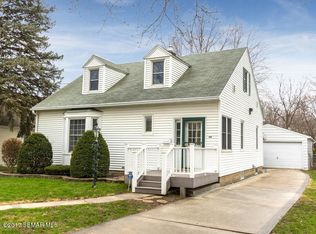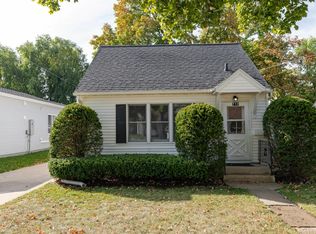Closed
$297,000
718 10th St SE, Rochester, MN 55904
3beds
1,881sqft
Single Family Residence
Built in 1915
4,791.6 Square Feet Lot
$300,600 Zestimate®
$158/sqft
$1,861 Estimated rent
Home value
$300,600
$277,000 - $328,000
$1,861/mo
Zestimate® history
Loading...
Owner options
Explore your selling options
What's special
Stop by and see this updated 2-story home just minutes from downtown. Featuring classic hardwood floors and durable LVP flooring, the home blends historic character with contemporary style. The updated kitchen offers modern appliances, sleek countertops, and ample cabinet space. Enjoy relaxing on the three-season porch, a perfect spot to sip your morning coffee or unwind in the evening. The fenced-in backyard provides privacy and space for pets, gardening, or outdoor gatherings. Upstairs, three comfortable bedrooms are situated on one level, accompanied by an updated bathroom that combines modern fixtures with vintage charm. With its prime location near downtown’s shops, restaurants, and parks, this home offers convenience and character in one inviting package. Don’t miss your chance to make this charming property yours, schedule a showing today!
Zillow last checked: 8 hours ago
Listing updated: June 04, 2025 at 09:34am
Listed by:
Justin Ashbaugh 507-398-3552,
Re/Max Results,
Melanie Ashbaugh 507-358-9038
Bought with:
Rick Witt
Homes Plus Realty
Source: NorthstarMLS as distributed by MLS GRID,MLS#: 6687863
Facts & features
Interior
Bedrooms & bathrooms
- Bedrooms: 3
- Bathrooms: 1
- Full bathrooms: 1
Bedroom 1
- Level: Upper
- Area: 162 Square Feet
- Dimensions: 12x13.5
Bedroom 2
- Level: Upper
- Area: 144 Square Feet
- Dimensions: 12x12
Bedroom 3
- Level: Upper
- Area: 126 Square Feet
- Dimensions: 10.5x12
Bathroom
- Level: Upper
Dining room
- Level: Main
- Area: 138 Square Feet
- Dimensions: 11.5x12
Kitchen
- Level: Main
- Area: 143 Square Feet
- Dimensions: 11x13
Living room
- Level: Main
- Area: 182 Square Feet
- Dimensions: 13x14
Porch
- Level: Main
Heating
- Baseboard, Boiler
Cooling
- Window Unit(s)
Appliances
- Included: Dishwasher, Dryer, Gas Water Heater, Microwave, Range, Refrigerator, Stainless Steel Appliance(s), Washer
Features
- Basement: Block,Storage Space,Sump Pump,Unfinished
- Has fireplace: No
Interior area
- Total structure area: 1,881
- Total interior livable area: 1,881 sqft
- Finished area above ground: 1,368
- Finished area below ground: 0
Property
Parking
- Total spaces: 1
- Parking features: Detached, Concrete, Garage Door Opener, Shared Garage/Stall
- Garage spaces: 1
- Has uncovered spaces: Yes
Accessibility
- Accessibility features: None
Features
- Levels: Two
- Stories: 2
- Patio & porch: Covered, Enclosed, Front Porch
- Pool features: None
- Fencing: Chain Link,Full,Wood
Lot
- Size: 4,791 sqft
- Dimensions: 43 x 111
- Features: Irregular Lot
Details
- Foundation area: 513
- Parcel number: 640134085377
- Zoning description: Residential-Single Family
Construction
Type & style
- Home type: SingleFamily
- Property subtype: Single Family Residence
Materials
- Metal Siding, Block
- Roof: Asphalt
Condition
- Age of Property: 110
- New construction: No
- Year built: 1915
Utilities & green energy
- Electric: Circuit Breakers
- Gas: Electric, Natural Gas
- Sewer: City Sewer/Connected
- Water: City Water/Connected
Community & neighborhood
Location
- Region: Rochester
- Subdivision: Elm Park Add
HOA & financial
HOA
- Has HOA: No
Price history
| Date | Event | Price |
|---|---|---|
| 6/2/2025 | Sold | $297,000+0.7%$158/sqft |
Source: | ||
| 4/1/2025 | Pending sale | $294,900$157/sqft |
Source: | ||
| 3/21/2025 | Listed for sale | $294,900+5.5%$157/sqft |
Source: | ||
| 6/11/2024 | Sold | $279,500+11.8%$149/sqft |
Source: | ||
| 4/21/2024 | Pending sale | $250,000$133/sqft |
Source: | ||
Public tax history
| Year | Property taxes | Tax assessment |
|---|---|---|
| 2024 | $2,617 | $201,500 -1.9% |
| 2023 | -- | $205,400 +8.8% |
| 2022 | $2,270 +17.4% | $188,800 +16.5% |
Find assessor info on the county website
Neighborhood: Slatterly Park
Nearby schools
GreatSchools rating
- 3/10Franklin Elementary SchoolGrades: PK-5Distance: 1.1 mi
- 9/10Mayo Senior High SchoolGrades: 8-12Distance: 0.6 mi
- 4/10Willow Creek Middle SchoolGrades: 6-8Distance: 1.7 mi
Schools provided by the listing agent
- Elementary: Ben Franklin
- Middle: Willow Creek
- High: Mayo
Source: NorthstarMLS as distributed by MLS GRID. This data may not be complete. We recommend contacting the local school district to confirm school assignments for this home.
Get a cash offer in 3 minutes
Find out how much your home could sell for in as little as 3 minutes with a no-obligation cash offer.
Estimated market value
$300,600


