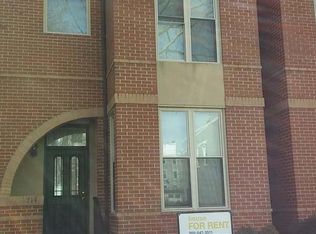Beautiful end townhouse with Victorian bay windows and plenty of light on a wonderful tree-lined street in the Capitol Hill/H Street Corridor neighborhood. Parking included with accessibility via a gated private alley in the rear. Neighborhood features restaurants, coffee shops, nearby elementary schools, a nice playground, retail, nightlife and grocery store options from Giant to Whole Foods. Capital Bikeshare station one block away. The first floor features a large and open living room/dining area with an opening to the kitchen. Beautiful new hardwood floors. Wonderful open cooks kitchen with stainless appliances, including a gas range, and new flooring. Washer/dryer, storage closet and half bath fill out the first floor. The stairway and upstairs hall are bathed in natural sunlight from the large skylight. The second floor features new carpet, 3 bedrooms, 2 updated bathrooms (1 shared bath and 1 ensuite bath off of master bedroom). Attic with plenty of storage space complete the upstairs. A wonderful and charming home in a great neighborhood.
This property is off market, which means it's not currently listed for sale or rent on Zillow. This may be different from what's available on other websites or public sources.

