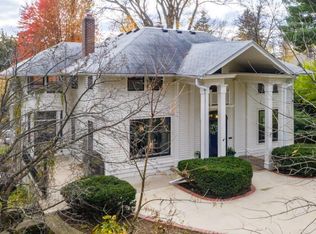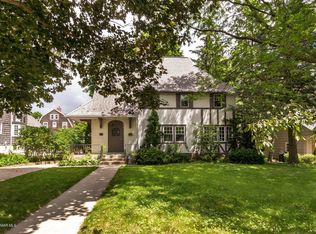Closed
$875,000
718 10th Ave SW, Rochester, MN 55902
4beds
2,433sqft
Single Family Residence
Built in 1924
0.48 Acres Lot
$922,000 Zestimate®
$360/sqft
$2,779 Estimated rent
Home value
$922,000
$876,000 - $977,000
$2,779/mo
Zestimate® history
Loading...
Owner options
Explore your selling options
What's special
In the heart of Pill Hill, and situated on one of the best lots in old SW, sits this incredible 4 bedroom, 3 bath charmer. Updated by the current owners, with no expense spared in the complete remodel of the brand new kitchen. Updated baths, electrical, paint, the list is lengthy. Gorgeous hardwoods, quarter sewn oak, crown molding and a three season front porch only found in homes of this era . The lot at .48 acres has extensive landscape and a GORGEOUS backyard with a beautiful pond. Walking distance to any part of the medical campus, and to downtown or Soldiers Field park. Third garage stall is original to the home, and is used for storage. MF bedroom is currently used as an office. Oversized two car garage.
Zillow last checked: 8 hours ago
Listing updated: March 31, 2024 at 12:37am
Listed by:
Becky Amato 507-251-7099,
Re/Max Results
Bought with:
Marion Kleinberg
Edina Realty, Inc.
Source: NorthstarMLS as distributed by MLS GRID,MLS#: 6336653
Facts & features
Interior
Bedrooms & bathrooms
- Bedrooms: 4
- Bathrooms: 3
- Full bathrooms: 2
- 1/2 bathrooms: 1
Bedroom 1
- Level: Upper
- Area: 176 Square Feet
- Dimensions: 16x11
Bedroom 2
- Level: Upper
- Area: 154 Square Feet
- Dimensions: 14x11
Bedroom 3
- Level: Upper
- Area: 154 Square Feet
- Dimensions: 14x11
Bedroom 4
- Level: Main
- Area: 117 Square Feet
- Dimensions: 13x9
Primary bathroom
- Level: Upper
Bathroom
- Level: Main
Bathroom
- Level: Upper
Dining room
- Level: Main
- Area: 182 Square Feet
- Dimensions: 14x13
Family room
- Level: Main
- Area: 322 Square Feet
- Dimensions: 23x14
Kitchen
- Level: Main
- Area: 168 Square Feet
- Dimensions: 14x12
Laundry
- Level: Lower
Living room
- Level: Main
- Area: 416 Square Feet
- Dimensions: 16x26
Storage
- Level: Lower
Utility room
- Level: Lower
Heating
- Forced Air
Cooling
- Central Air
Appliances
- Included: Dishwasher, Dryer, Humidifier, Microwave, Range, Refrigerator, Stainless Steel Appliance(s), Washer, Water Softener Owned
Features
- Basement: Drainage System,Storage Space,Unfinished,Walk-Out Access
- Number of fireplaces: 1
- Fireplace features: Gas, Living Room
Interior area
- Total structure area: 2,433
- Total interior livable area: 2,433 sqft
- Finished area above ground: 2,433
- Finished area below ground: 0
Property
Parking
- Total spaces: 2
- Parking features: Attached, Concrete, Garage Door Opener, Multiple Garages
- Attached garage spaces: 2
- Has uncovered spaces: Yes
- Details: Garage Dimensions (24x24)
Accessibility
- Accessibility features: None
Features
- Levels: Two
- Stories: 2
- Patio & porch: Deck
Lot
- Size: 0.48 Acres
- Dimensions: 115 x 180
Details
- Foundation area: 1474
- Parcel number: 640223009711
- Zoning description: Residential-Single Family
Construction
Type & style
- Home type: SingleFamily
- Property subtype: Single Family Residence
Materials
- Wood Siding
- Roof: Asphalt
Condition
- Age of Property: 100
- New construction: No
- Year built: 1924
Utilities & green energy
- Electric: Circuit Breakers, Power Company: Rochester Public Utilities
- Gas: Natural Gas
- Sewer: City Sewer - In Street
- Water: City Water - In Street
Community & neighborhood
Location
- Region: Rochester
- Subdivision: Head & Mcmahon Add
HOA & financial
HOA
- Has HOA: No
Price history
| Date | Event | Price |
|---|---|---|
| 3/30/2023 | Sold | $875,000$360/sqft |
Source: | ||
| 2/27/2023 | Pending sale | $875,000$360/sqft |
Source: | ||
| 2/27/2023 | Listed for sale | $875,000+40%$360/sqft |
Source: | ||
| 10/7/2019 | Sold | $625,000$257/sqft |
Source: | ||
| 9/11/2019 | Pending sale | $625,000$257/sqft |
Source: Edina Realty, Inc., a Berkshire Hathaway affiliate #5259884 Report a problem | ||
Public tax history
| Year | Property taxes | Tax assessment |
|---|---|---|
| 2024 | $8,760 | $754,600 +14.2% |
| 2023 | -- | $661,000 +8.5% |
| 2022 | $7,720 +8.8% | $609,300 +10.7% |
Find assessor info on the county website
Neighborhood: Historic Southwest
Nearby schools
GreatSchools rating
- 8/10Folwell Elementary SchoolGrades: PK-5Distance: 0.4 mi
- 9/10Mayo Senior High SchoolGrades: 8-12Distance: 1.8 mi
- 5/10John Adams Middle SchoolGrades: 6-8Distance: 2.9 mi
Schools provided by the listing agent
- Elementary: Folwell
- Middle: John Adams
- High: Mayo
Source: NorthstarMLS as distributed by MLS GRID. This data may not be complete. We recommend contacting the local school district to confirm school assignments for this home.
Get a cash offer in 3 minutes
Find out how much your home could sell for in as little as 3 minutes with a no-obligation cash offer.
Estimated market value$922,000
Get a cash offer in 3 minutes
Find out how much your home could sell for in as little as 3 minutes with a no-obligation cash offer.
Estimated market value
$922,000

