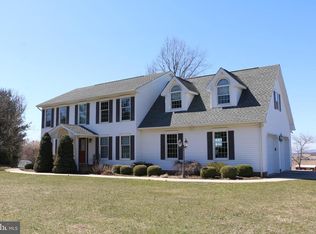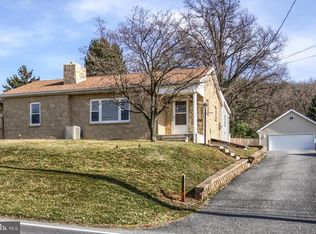Sold for $350,000
$350,000
7179 Slabtown Rd, Waynesboro, PA 17268
3beds
2,042sqft
Single Family Residence
Built in 1974
1.27 Acres Lot
$377,200 Zestimate®
$171/sqft
$1,753 Estimated rent
Home value
$377,200
$355,000 - $400,000
$1,753/mo
Zestimate® history
Loading...
Owner options
Explore your selling options
What's special
*See 3D tour!* 1.27 acres of beautiful property with an extremely well maintained house AND a detached garage PLUS a shed?! What more could you want? This move in ready split foyer home has 3 bedrooms on the upper level and not a stitch of carpet on that main floor. The kitchen has updated appliances and connects to the dining area which leads onto a covered deck. The deck has stairs down to the partially fenced in backyard and a large concrete patio underneath poured within the last 5 years. Back inside, the hall bathroom has a tub/shower combo and dual vanity with plenty of room to spare. All main floor windows are Andersen Renewal installed in 2016 and back door leading to deck is Andersen with triple locking system. Hardwood flooring from living room, back the hall and into the bedrooms. On the lower level there is a large family room with brand new carpet and a gas fireplace for a cozy hang out spot. Then a laundry room shared with half bathroom plus a bonus room or den space with newer carpet also. Attached to the house is a one car garage with automatic opener. The garage door was just installed last year. Outside, the detached garage is a gear head's dream with 2 bays and plenty of work benches plus an electric heater and insulation in the walls and ceilings. Back the driveway, you'll notice the large shed available for storing your lawn mower and other outside items, but you could also use that driveway to park your RV/camper. Some other facts you'll want to know: Metal roof and new gutters 2021; 200 Amp Electrical panel; crown moulding in bedrooms; primary bedroom has closet organizational system; Shade blinds on the deck convey;
Zillow last checked: 8 hours ago
Listing updated: November 14, 2023 at 10:26am
Listed by:
Kristyn Martin 717-658-9203,
Kandor Real Estate
Bought with:
Peggy Steich, 5007328
Infinity Real Estate
Source: Bright MLS,MLS#: PAFL2016114
Facts & features
Interior
Bedrooms & bathrooms
- Bedrooms: 3
- Bathrooms: 2
- Full bathrooms: 1
- 1/2 bathrooms: 1
- Main level bathrooms: 1
- Main level bedrooms: 3
Heating
- Baseboard, Electric
Cooling
- Central Air, Electric
Appliances
- Included: Electric Water Heater
- Laundry: Lower Level
Features
- Has basement: No
- Number of fireplaces: 1
- Fireplace features: Gas/Propane
Interior area
- Total structure area: 2,042
- Total interior livable area: 2,042 sqft
- Finished area above ground: 2,042
Property
Parking
- Total spaces: 3
- Parking features: Garage Faces Side, Garage Faces Front, Garage Door Opener, Oversized, Driveway, Detached, Attached
- Attached garage spaces: 3
- Has uncovered spaces: Yes
Accessibility
- Accessibility features: None
Features
- Levels: Split Foyer,Two
- Stories: 2
- Pool features: None
Lot
- Size: 1.27 Acres
Details
- Additional structures: Above Grade
- Parcel number: 190L08.176.000000
- Zoning: R2 - MEDIUM DENSITY RESID
- Special conditions: Standard
Construction
Type & style
- Home type: SingleFamily
- Property subtype: Single Family Residence
Materials
- Aluminum Siding
- Foundation: Block
Condition
- New construction: No
- Year built: 1974
Utilities & green energy
- Electric: 200+ Amp Service
- Sewer: Public Sewer
- Water: Public
Community & neighborhood
Location
- Region: Waynesboro
- Subdivision: Quincy Twp
- Municipality: QUINCY TWP
Other
Other facts
- Listing agreement: Exclusive Right To Sell
- Ownership: Fee Simple
Price history
| Date | Event | Price |
|---|---|---|
| 11/13/2023 | Sold | $350,000-2.8%$171/sqft |
Source: | ||
| 11/7/2023 | Pending sale | $359,900$176/sqft |
Source: | ||
| 10/16/2023 | Contingent | $359,900$176/sqft |
Source: | ||
| 9/29/2023 | Price change | $359,900-1.4%$176/sqft |
Source: | ||
| 9/22/2023 | Listed for sale | $364,900$179/sqft |
Source: | ||
Public tax history
| Year | Property taxes | Tax assessment |
|---|---|---|
| 2024 | $3,020 +6.1% | $20,700 |
| 2023 | $2,846 +3% | $20,700 |
| 2022 | $2,764 +3.1% | $20,700 |
Find assessor info on the county website
Neighborhood: 17268
Nearby schools
GreatSchools rating
- 4/10Mowrey Elementary SchoolGrades: K-5Distance: 1.6 mi
- NAWaynesboro Area Middle SchoolGrades: 7-8Distance: 6 mi
- 4/10Waynesboro Area Senior High SchoolGrades: 9-12Distance: 6 mi
Schools provided by the listing agent
- Elementary: Mowrey
- Middle: Waynesboro Area
- High: Waynesboro Area Senior
- District: Waynesboro Area
Source: Bright MLS. This data may not be complete. We recommend contacting the local school district to confirm school assignments for this home.
Get pre-qualified for a loan
At Zillow Home Loans, we can pre-qualify you in as little as 5 minutes with no impact to your credit score.An equal housing lender. NMLS #10287.
Sell with ease on Zillow
Get a Zillow Showcase℠ listing at no additional cost and you could sell for —faster.
$377,200
2% more+$7,544
With Zillow Showcase(estimated)$384,744

