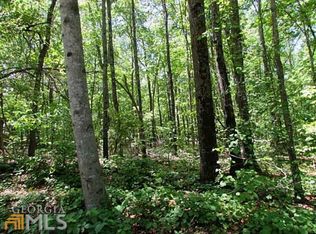Closed
$450,000
7179 Galts Ferry Rd, Acworth, GA 30102
4beds
2,660sqft
Single Family Residence
Built in 1986
1.57 Acres Lot
$457,900 Zestimate®
$169/sqft
$2,524 Estimated rent
Home value
$457,900
$435,000 - $481,000
$2,524/mo
Zestimate® history
Loading...
Owner options
Explore your selling options
What's special
Wonderful Lakecountry estate lot within walking distance to the lake! This home is the perfect opportunity to own and even make some short or long-term rental income with two levels that are identical with separate kitchens, family rooms, bedrooms, and baths. This home is the perfect getaway and yet super close to everything in Acworth! Complete with a pool, pool house w/bar, wrap-around pool porch, and cabana. Detached 2-car garage, workshop, awning, and separate storage on 1.5 Acres. Come and see this beauty with so much to offer!
Zillow last checked: 8 hours ago
Listing updated: February 06, 2025 at 07:30am
Listed by:
Leah Williamson 678-654-5672,
BHGRE Metro Brokers
Bought with:
Juan P Fuentes, 351507
Atlanta Communities
Source: GAMLS,MLS#: 10185166
Facts & features
Interior
Bedrooms & bathrooms
- Bedrooms: 4
- Bathrooms: 2
- Full bathrooms: 2
- Main level bathrooms: 1
- Main level bedrooms: 2
Kitchen
- Features: Breakfast Area, Kitchen Island
Heating
- Central
Cooling
- Central Air
Appliances
- Included: Dishwasher, Microwave, Refrigerator
- Laundry: Other
Features
- High Ceilings, Rear Stairs, Split Bedroom Plan
- Flooring: Hardwood, Tile
- Windows: Double Pane Windows
- Basement: Bath Finished,Daylight,Finished,Full
- Number of fireplaces: 1
- Fireplace features: Family Room
- Common walls with other units/homes: No Common Walls
Interior area
- Total structure area: 2,660
- Total interior livable area: 2,660 sqft
- Finished area above ground: 2,660
- Finished area below ground: 0
Property
Parking
- Parking features: Detached, Garage
- Has garage: Yes
Features
- Levels: Two
- Stories: 2
- Patio & porch: Deck, Patio
- Has private pool: Yes
- Pool features: Above Ground
- Has view: Yes
- View description: Lake
- Has water view: Yes
- Water view: Lake
- Body of water: None
Lot
- Size: 1.57 Acres
- Features: Private
Details
- Additional structures: Pool House, Workshop
- Parcel number: 21N04 044
Construction
Type & style
- Home type: SingleFamily
- Architectural style: Country/Rustic,Traditional
- Property subtype: Single Family Residence
Materials
- Concrete
- Foundation: Slab
- Roof: Composition
Condition
- Resale
- New construction: No
- Year built: 1986
Utilities & green energy
- Electric: 220 Volts
- Sewer: Septic Tank
- Water: Public
- Utilities for property: Electricity Available, Phone Available, Water Available
Community & neighborhood
Community
- Community features: Lake, Walk To Schools
Location
- Region: Acworth
- Subdivision: NONE
HOA & financial
HOA
- Has HOA: No
- Services included: None
Other
Other facts
- Listing agreement: Exclusive Right To Sell
Price history
| Date | Event | Price |
|---|---|---|
| 8/31/2023 | Sold | $450,000+0%$169/sqft |
Source: | ||
| 8/2/2023 | Pending sale | $449,900$169/sqft |
Source: | ||
| 7/26/2023 | Listed for sale | $449,900+229.4%$169/sqft |
Source: | ||
| 7/14/2011 | Sold | $136,600+0.1%$51/sqft |
Source: Public Record Report a problem | ||
| 5/5/2011 | Pending sale | $136,500-13.8%$51/sqft |
Source: Prudential Georgia Realty #4204644 Report a problem | ||
Public tax history
| Year | Property taxes | Tax assessment |
|---|---|---|
| 2025 | $3,517 +5.7% | $153,716 +7.4% |
| 2024 | $3,327 +1436.5% | $143,172 +19.2% |
| 2023 | $217 +111.1% | $120,156 +12.7% |
Find assessor info on the county website
Neighborhood: 30102
Nearby schools
GreatSchools rating
- 5/10Clark Creek Elementary SchoolGrades: PK-5Distance: 2.7 mi
- 7/10E.T. Booth Middle SchoolGrades: 6-8Distance: 4.9 mi
- 8/10Etowah High SchoolGrades: 9-12Distance: 4.9 mi
Schools provided by the listing agent
- Elementary: Oak Grove
- Middle: Booth
- High: Etowah
Source: GAMLS. This data may not be complete. We recommend contacting the local school district to confirm school assignments for this home.
Get a cash offer in 3 minutes
Find out how much your home could sell for in as little as 3 minutes with a no-obligation cash offer.
Estimated market value$457,900
Get a cash offer in 3 minutes
Find out how much your home could sell for in as little as 3 minutes with a no-obligation cash offer.
Estimated market value
$457,900
