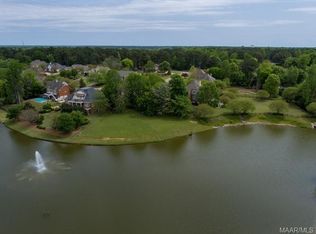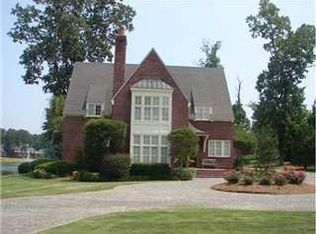Sold for $877,625 on 03/01/23
Street View
$877,625
7178 Wyngrove Dr, Montgomery, AL 36117
5beds
5baths
4,062sqft
SingleFamily
Built in 1997
0.47 Acres Lot
$884,800 Zestimate®
$216/sqft
$5,016 Estimated rent
Home value
$884,800
$841,000 - $929,000
$5,016/mo
Zestimate® history
Loading...
Owner options
Explore your selling options
What's special
7178 Wyngrove Dr, Montgomery, AL 36117 is a single family home that contains 4,062 sq ft and was built in 1997. It contains 5 bedrooms and 5 bathrooms. This home last sold for $877,625 in March 2023.
The Zestimate for this house is $884,800. The Rent Zestimate for this home is $5,016/mo.
Facts & features
Interior
Bedrooms & bathrooms
- Bedrooms: 5
- Bathrooms: 5
Heating
- Forced air
Cooling
- Other
Features
- Flooring: Tile, Other, Carpet, Hardwood
- Basement: Basement (not specified)
- Has fireplace: Yes
Interior area
- Total interior livable area: 4,062 sqft
Property
Parking
- Parking features: Garage - Attached
Features
- Exterior features: Wood, Brick
Lot
- Size: 0.47 Acres
Details
- Parcel number: 0905222000042025
Construction
Type & style
- Home type: SingleFamily
Materials
- Wood
- Foundation: Slab
- Roof: Asphalt
Condition
- Year built: 1997
Community & neighborhood
Location
- Region: Montgomery
HOA & financial
HOA
- Has HOA: Yes
- HOA fee: $195 monthly
Price history
| Date | Event | Price |
|---|---|---|
| 11/25/2025 | Listing removed | $920,000$226/sqft |
Source: | ||
| 8/28/2025 | Price change | $920,000-2.1%$226/sqft |
Source: | ||
| 8/8/2025 | Price change | $940,000-1.1%$231/sqft |
Source: | ||
| 7/11/2025 | Price change | $950,500-1%$234/sqft |
Source: | ||
| 6/27/2025 | Price change | $959,900-1.5%$236/sqft |
Source: | ||
Public tax history
| Year | Property taxes | Tax assessment |
|---|---|---|
| 2024 | $5,664 +109.6% | $116,780 +106.5% |
| 2023 | $2,702 +47.8% | $56,560 +10.5% |
| 2022 | $1,828 -0.6% | $51,200 |
Find assessor info on the county website
Neighborhood: 36117
Nearby schools
GreatSchools rating
- 8/10Halcyon Elementary SchoolGrades: PK-5Distance: 0.8 mi
- 4/10Carr Middle SchoolGrades: 6-8Distance: 3.2 mi
- 4/10Park Crossing High SchoolGrades: 9-12Distance: 3.3 mi

Get pre-qualified for a loan
At Zillow Home Loans, we can pre-qualify you in as little as 5 minutes with no impact to your credit score.An equal housing lender. NMLS #10287.

